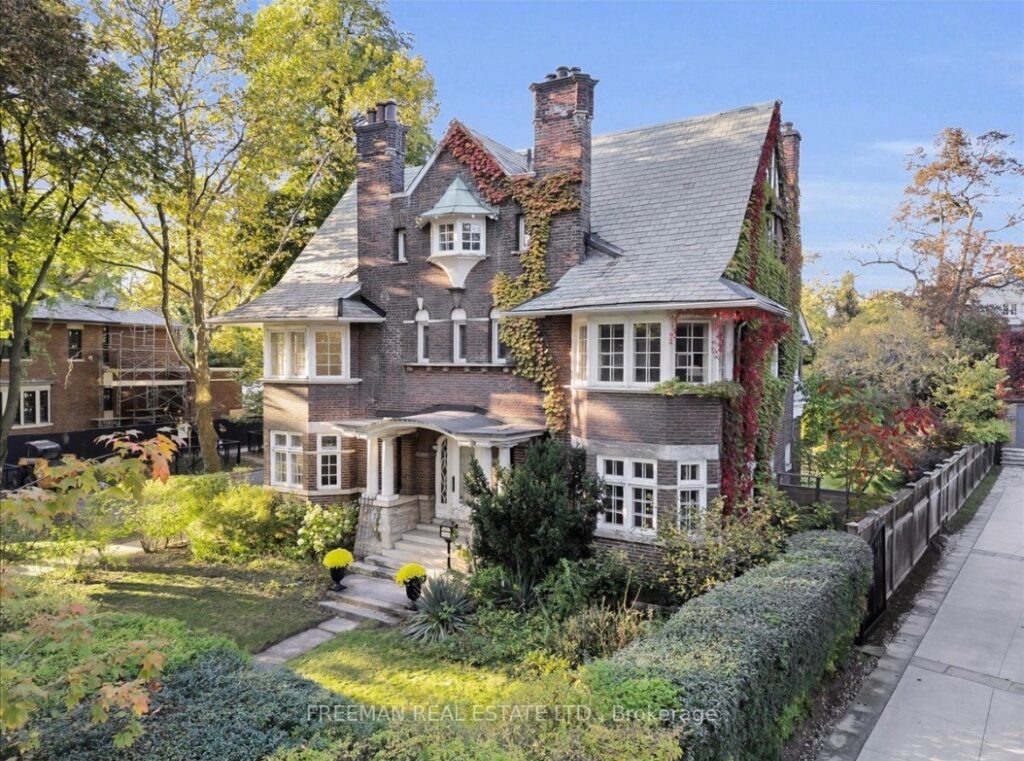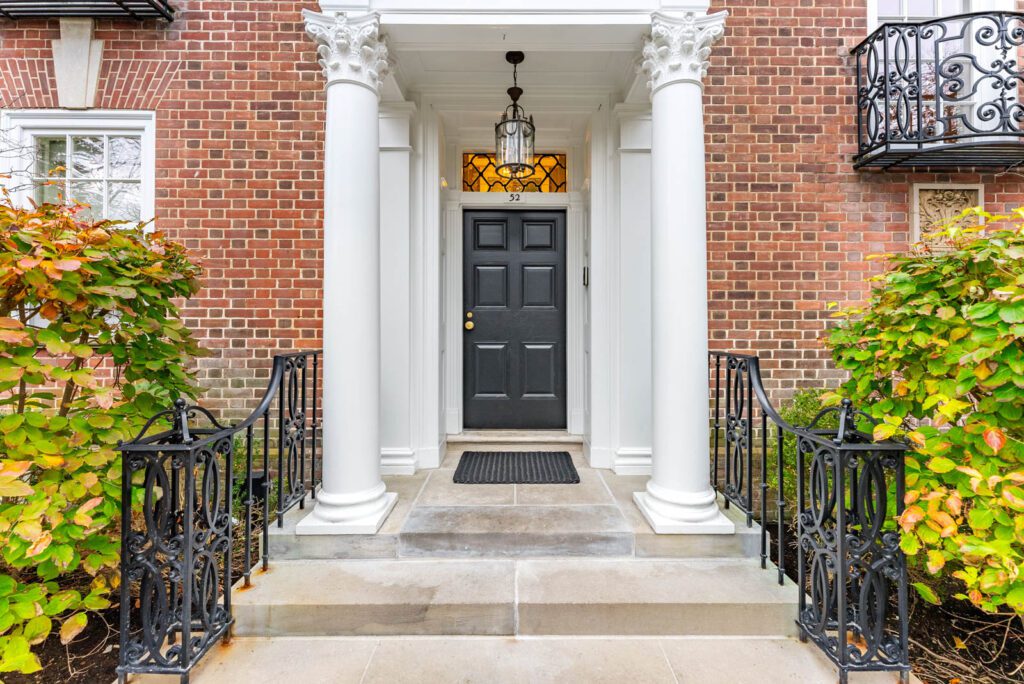Listing Status: Sold
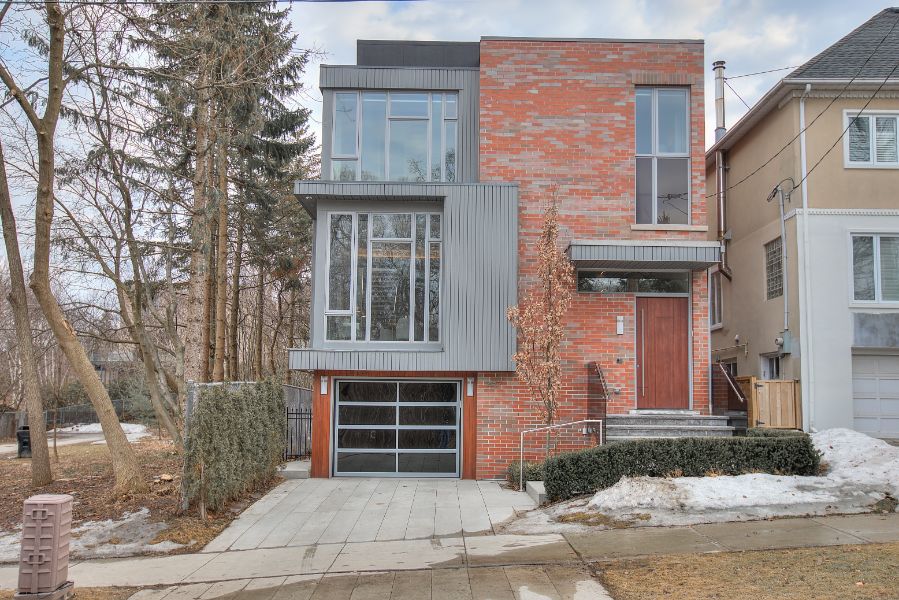
Additional Details
Every So Often Design, Quality & Location Converge With Spectacular Results.
A True Urban Home For The Discerning Individual That Covets Modern & Appreciates Understated Details.
Truly Ideal For Those Who Love To Entertain As You Will Impress Any Guest With The Location Adjacent To Brookdale Park & The Spacious Main Floor Flow.
Massive Windows Ensure Daylight When You Need It And With The Remote Blinds – Privacy As You Require It.
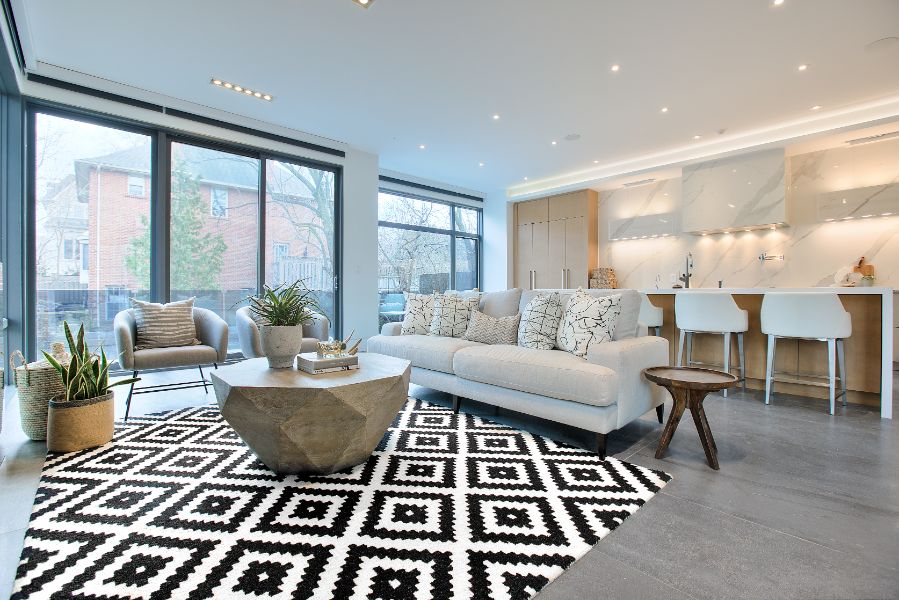
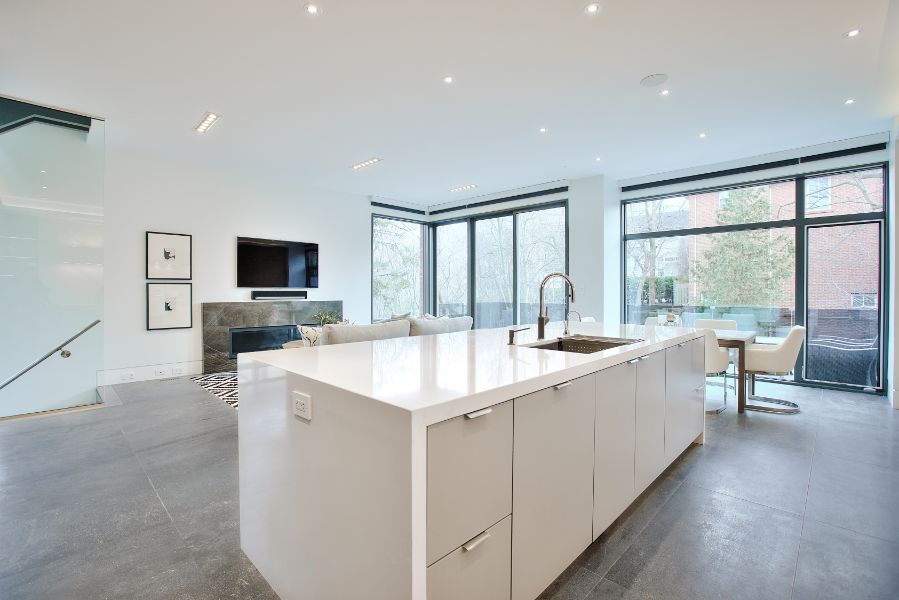
This Home Is Sold
Reach out now to find a home just like it.
Property Gallery
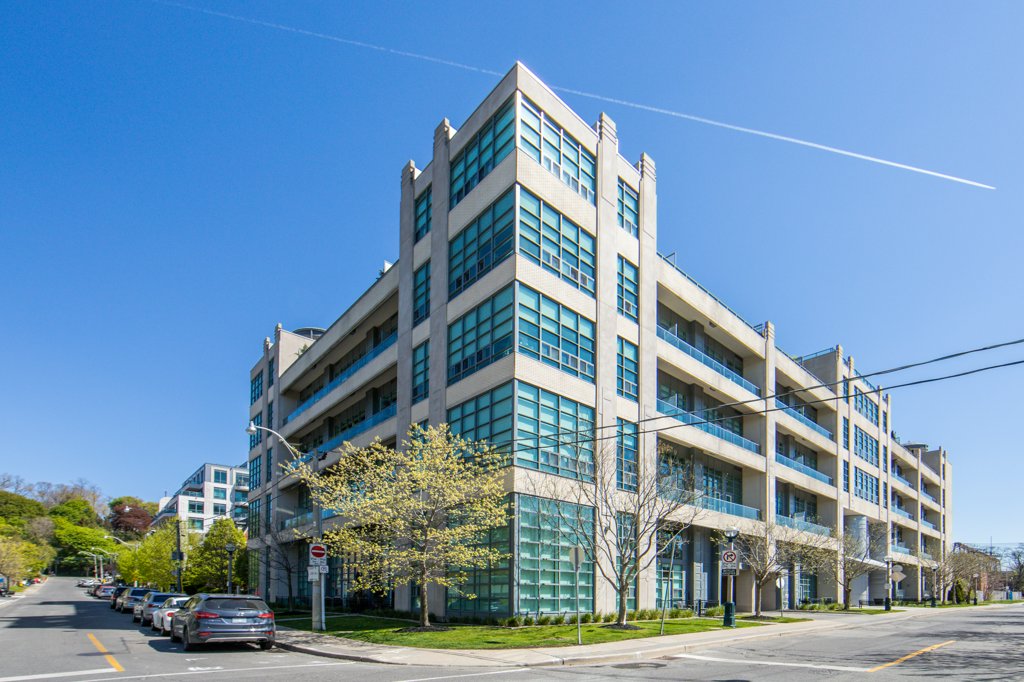
BEDROOMS
BATHROOMS
PARKING
SQFT
TAXES/YEAR
Additional Details
Extraordinary Style At Madison Lofts! What More Could You Want? 14′ Ceilings, Stainless Steel Appliances, 24Hr Concierge, Gym, Party Room, Visitor Parking Plus A Beautiful Rooftop Patio Offering Stunning Views Of Casa Loma. Steps To Dupont Subway, Shops, Restaurants, Parks And Schools.
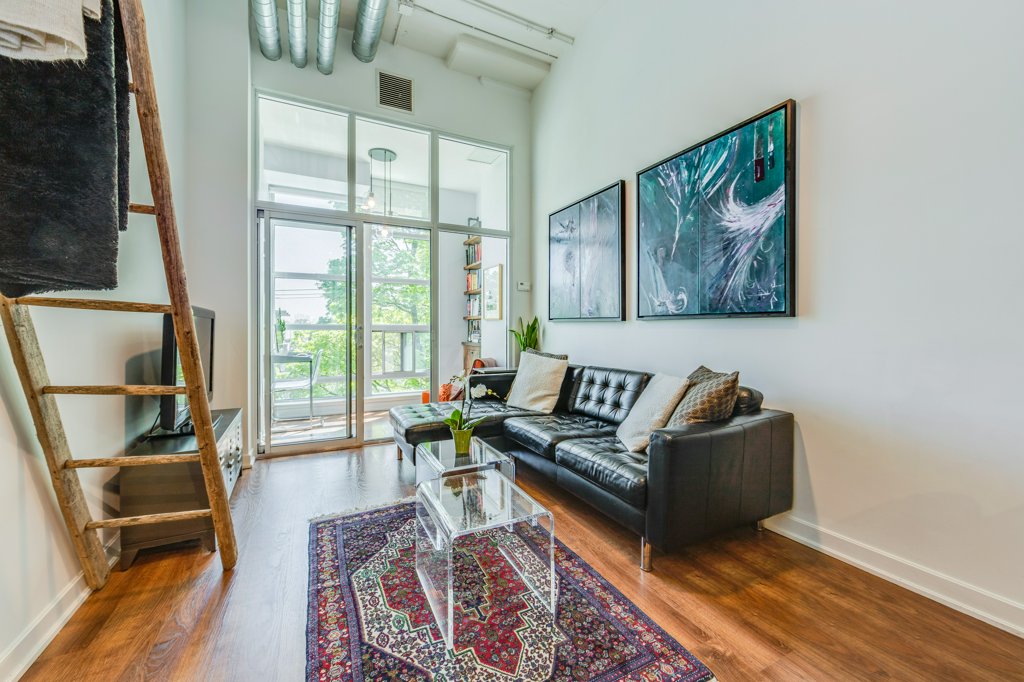
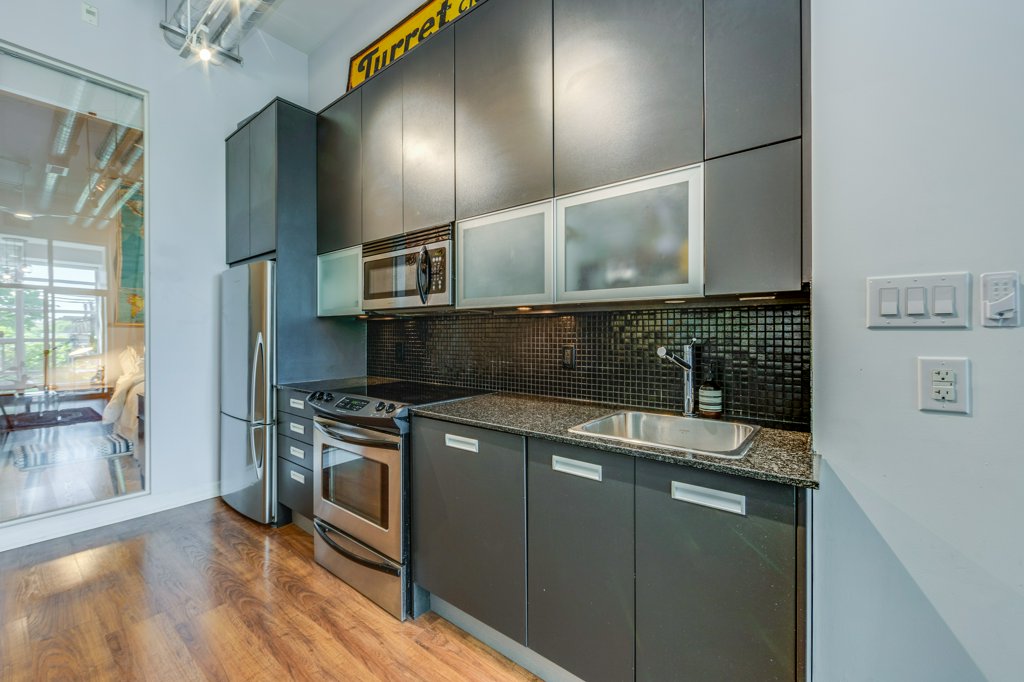
This Home Is Sold
Reach out now to find a home just like it.
Property Gallery
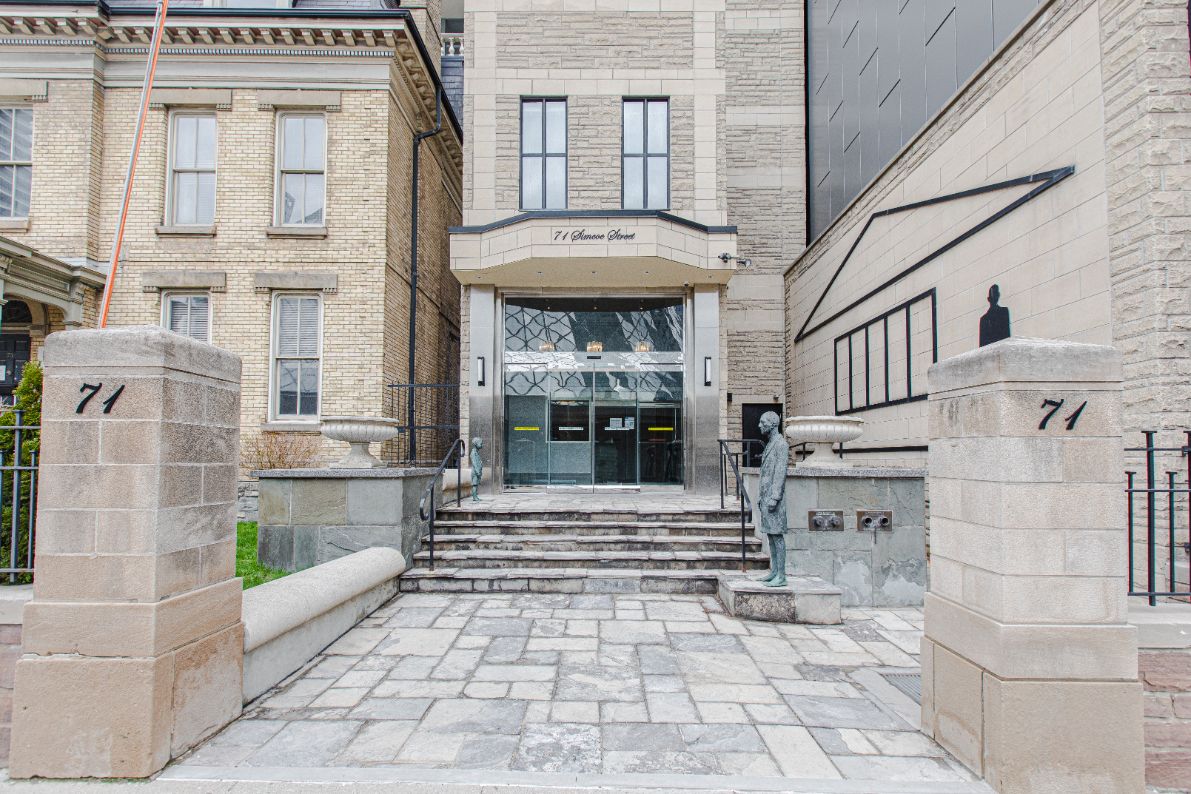
Additional Details
Phenomenal value for such a grand and sophisticated condo. This is the kind of space you’ve been dreaming of, a proper three bedrooms with an option for a dedicated office. A home to truly live, work, raise a family and entertain in one of the most desirable central locations with breathtaking city views. Truly exceptional, just imagine walking to work in minutes, as well as shops and restos, yes, life will soon go back to normal. Day care facility next door. Shop and compare, this is by far the best value in Toronto Central for a condo with this much square footage in a desirable and central location. Large and flexible floor plan perfect for families or professionals who need space!
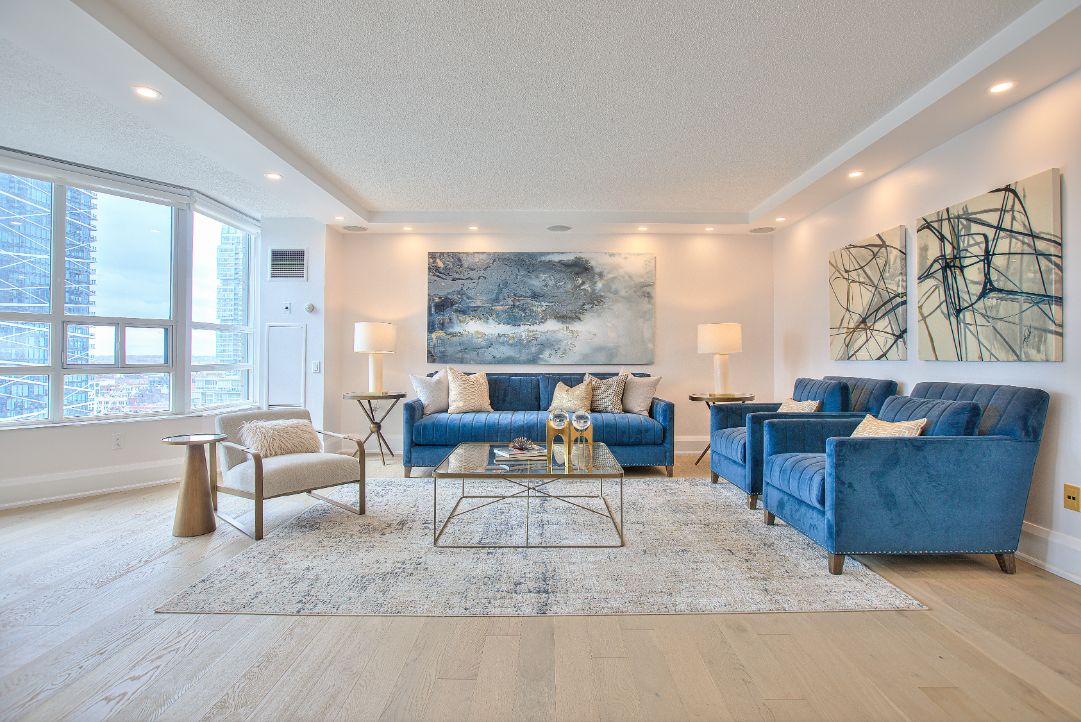
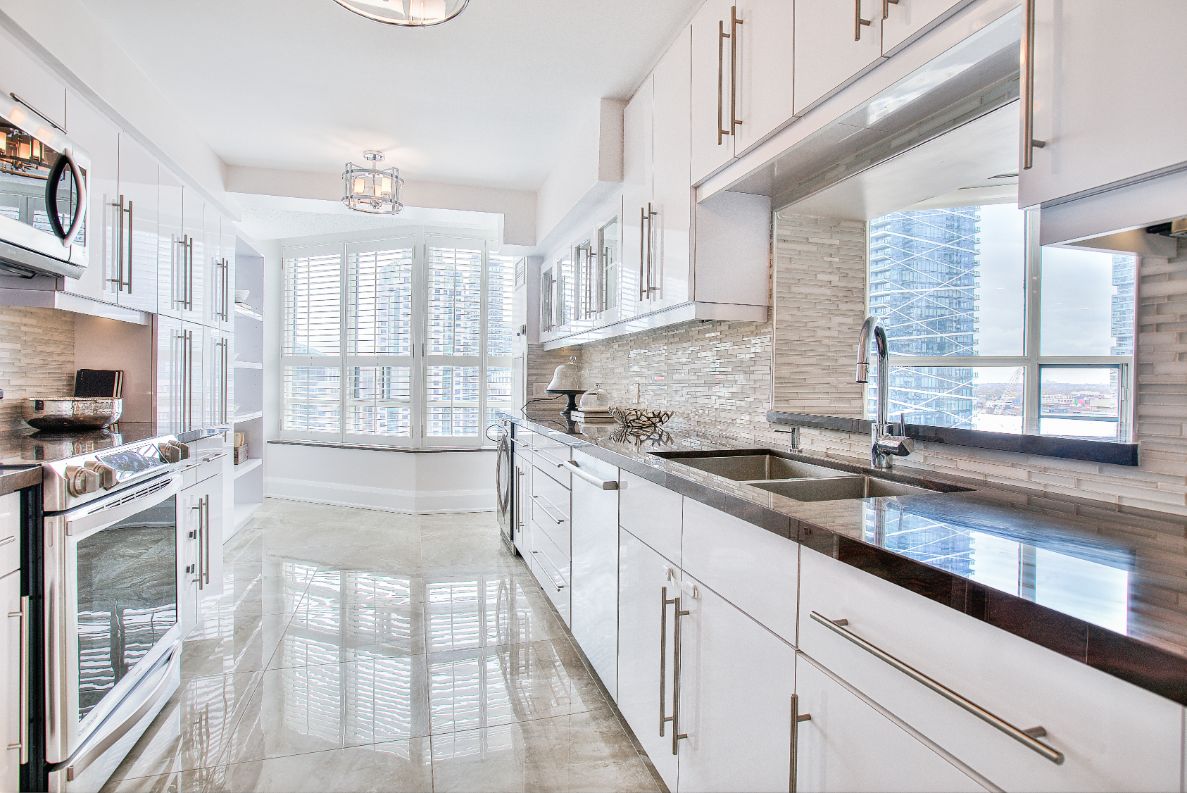
This Home Is Sold
Reach out now to find a home just like it.
Property Gallery
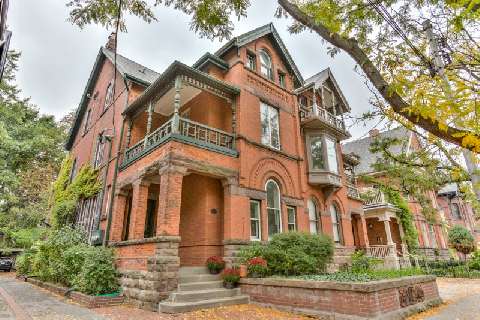
Additional Details
114 Bedford Road Is A Beautiful Semi-Detached Annex Victorian. Splendid Brick Exterior, With Heritage Designation. Charming 3 Storey, Original Character, Multiple Fireplaces And High Ceilings Throughout. Three Unique Apartments Each With Its Own Separate Entrance. Mutual Drive With 3 Car Parking At Rear. Income Property, Ideal For Investor, Or May Be Able To Convert To Single Family.

This Home Is Sold
Reach out now to find a home just like it.
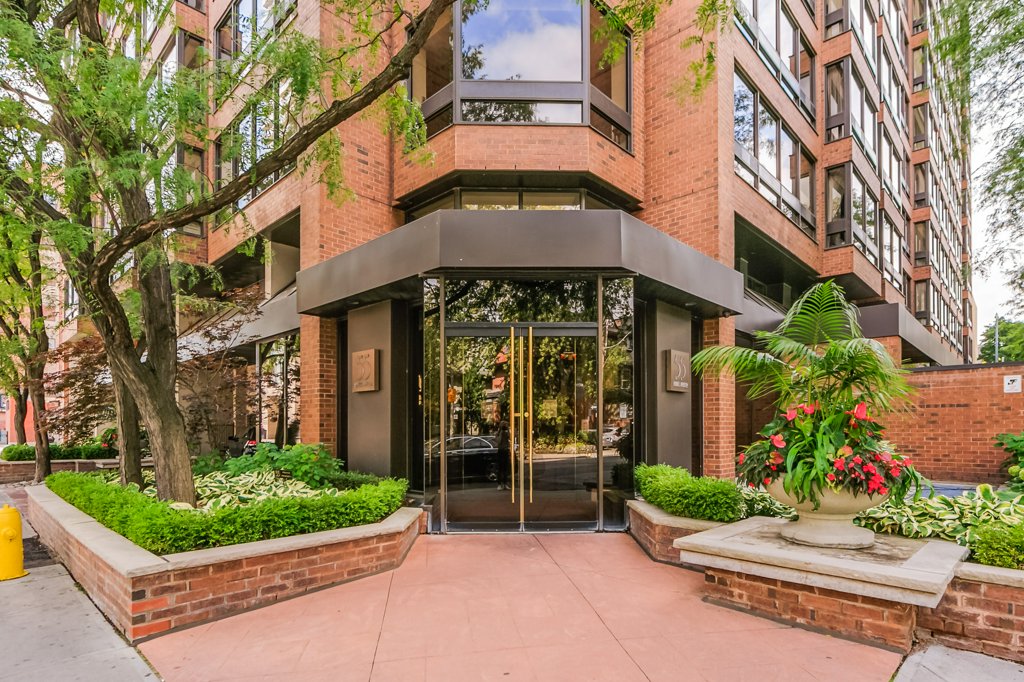
Additional Details
Welcome to 55 Prince Arthur Avenue. Set apart by quality design and master craftsmanship this vibrant, inspired renovation, by Connie Braemar, displays a contemporary twist on stunning timeless finishes, all translating into the best in urban living.
From the moment you enter the gracious foyer, a light filled atmosphere of serenity pervades the apartment’s approximately 2300 sq.ft. The flowing 2 bedroom split plan, generous spaces, gourmet kitchen and bar area resonate with today’s lifestyle. Each distinct area opens onto a total of four spacious balconies with direct southern views of Toronto’s downtown and the CN Tower. Immaculate finishes, exacting built-ins and a room sized walk in closet as well as thoughtful, surprising hidden storage throughout the apartment are complimented by beautiful walnut floors.
On a lovely tree lined Annex street one finds this rarely available floor plan in a tranquil location within a block of Yorkville’s bustle of luxury shopping and fine restaurants. Building amenities at 55 Prince Arthur Avenue include a concierge, 24 hour security, a newly renovated guest suite, indoor pool, gym and rooftop party room complete with two BBQs.
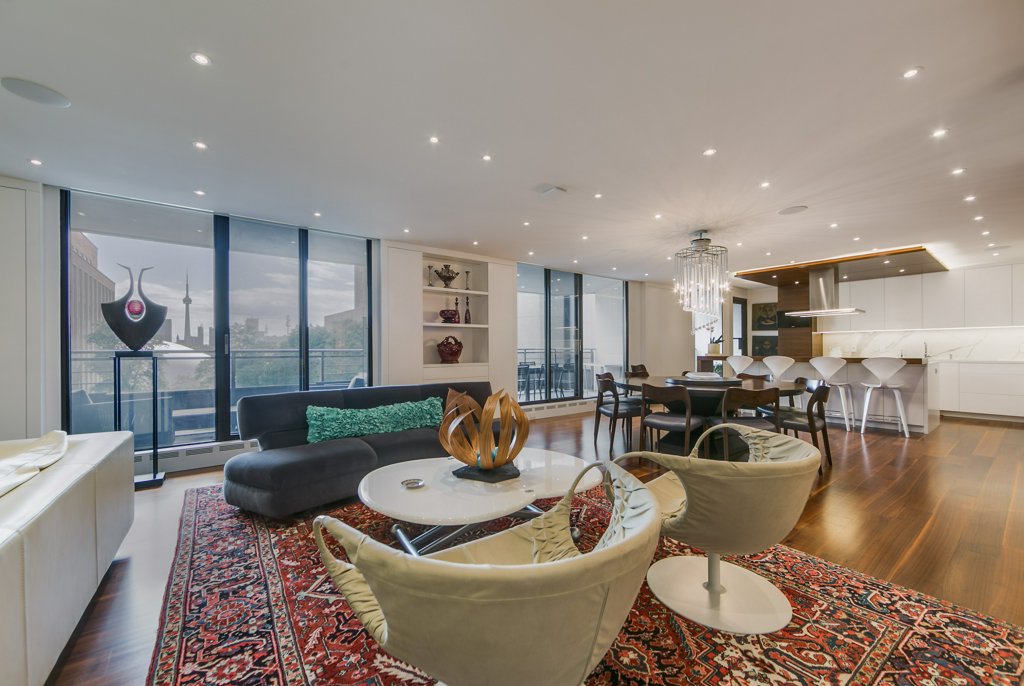
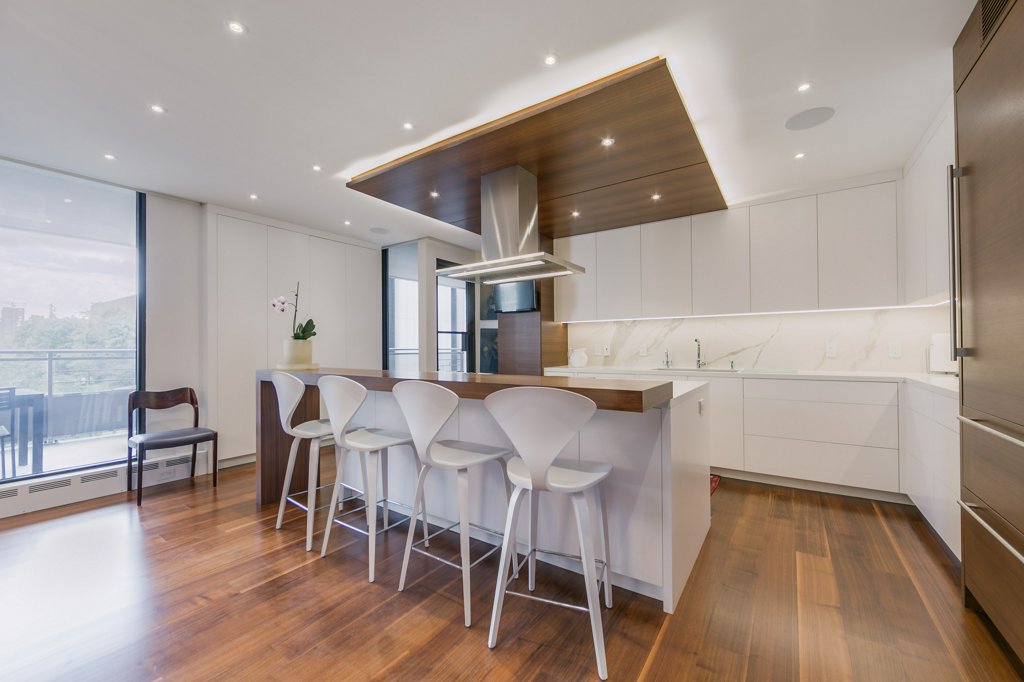
This Home Is Sold
Reach out now to find a home just like it.
Property Gallery
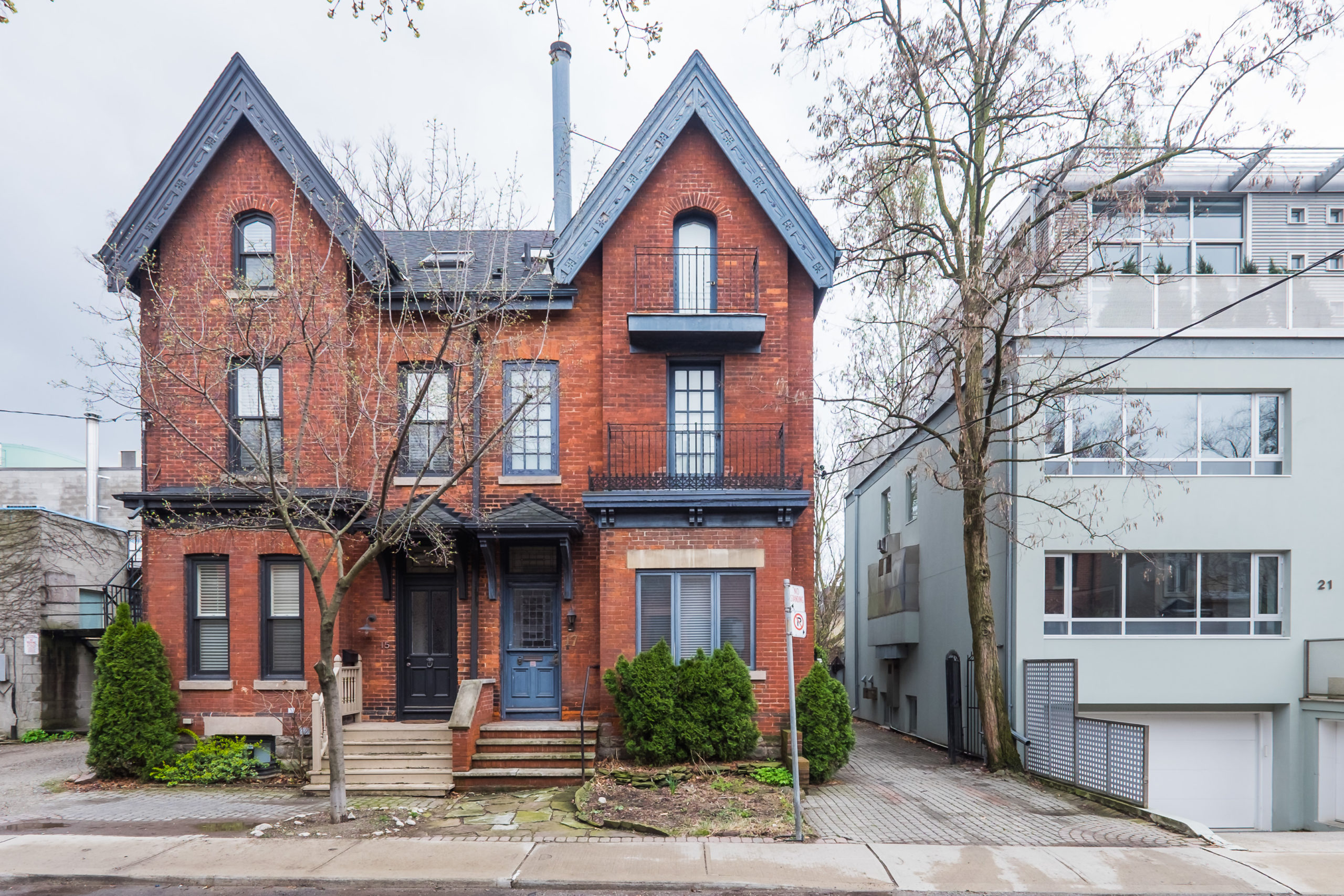
Additional Details
17 Boswell Avenue: This Reno’d Victorian Home, Is Located On A Prime Annex Street, Steps From The Shops Of Yorkville And Avenue Rd/Davenport. The Light-Filled Living Room Boasts 17 Ft. Ceilings And French Doors Leading To The Sunny South Garden. The Private, 3rd Floor Master Suite Is Large And Enjoys A Wood-Burning Fireplace And 4-Pc Ensuite Bath. Note Private Drive! L-Shaped Lot Is 43.67 Ft. Wide At Rear.

This Home Is Sold
Reach out now to find a home just like it.
