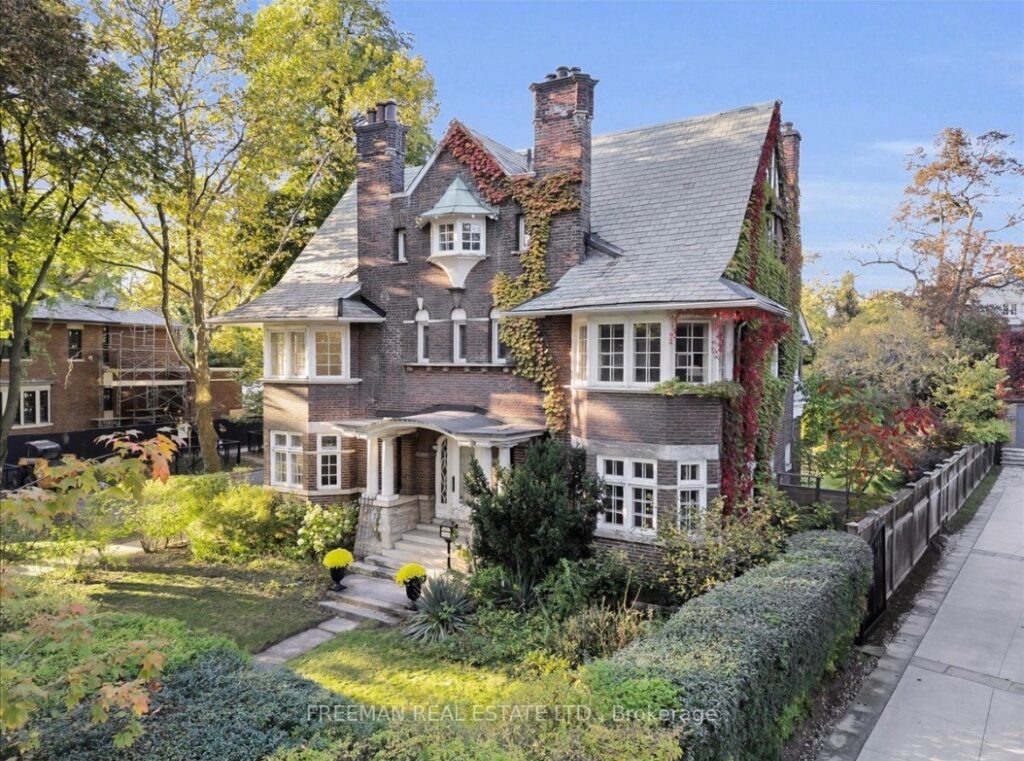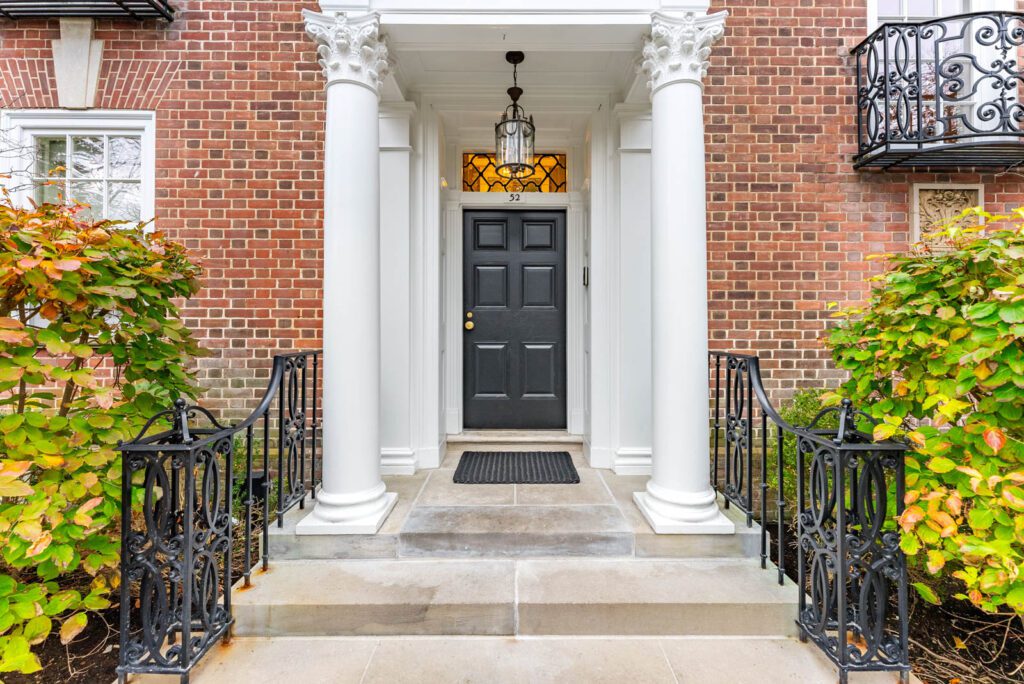Listing Status: Sold

Additional Details
*Represented the Buyer in this transaction*


This Home Is Sold
Reach out now to find a home just like it.
Property Gallery
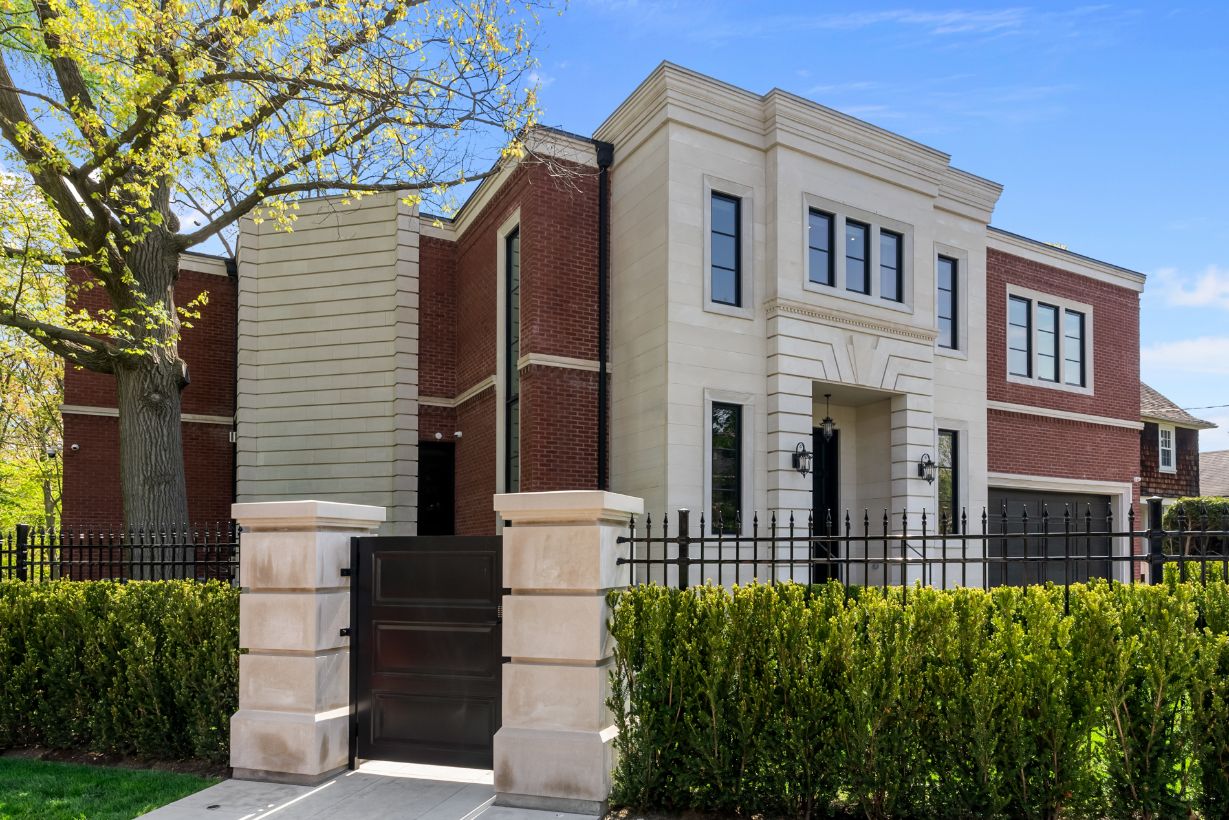
Additional Details
Featured In Amazon’ Series Luxe Listings Toronto – 35 Astley Ave, Is Ultra Rare All New Construction In Toronto’s Most Storied & Coveted Rosedale Community, Almost Impossible To Reproduce, Let Alone At This Price, 35 Astley Avenue Offers A Seamless Blend Of Timeless Traditional Design With Contemporary Elements, 8,631 Sq Ft Of Perfection, 12′ Ceilings On The Main Floor Coupled With Floor To Ceiling Windows, Every Room Overlooks The Beautiful Ravine, The Property Is An Unprecedented 26,102 Sqft Pie Shaped Ravine Lot, The Foyer Feels As Though You Are Entering A 5 Star Hotel, Dramatic 23 ‘ceilings & Expansive Scale, Simply Breathtaking. The Fabulous Eat-In Kitchen Is A Cook’s & Entertainers Dream, Top Of The Line Appliance Package, Oversized Island & Bistro Bar, The Dramatic Dining Room Boasts Rich White Oak Panelling & Deep Coffered Ceilings, The Fabulous Family Room Is A Dream, Simply Impeccable Scale & Beautiful Tall Ceilings Will Undoubtedly Make This Everyone’s Favourite Room, Striking Main Floor Office With Solid White Oak Panelling, Copper Tiled Ceiling, This Is Where Future Fortunes Are Forged. Sumptuous Primary Suite Overlooking The Ravine, Is An Absolute Sanctuary With Its Ensuite Bath That Feels Like A 5 Star Spa.
The 200 Sq Ft Walk-In Closet Boasts Wall To Wall Custom Built-Ins & Oversized Island, This Closet Will Impress Even The Most Discerning Collector Of Fine Clothing & Accessories.
The Lower Level Is Built For Fun, Custom 460 Bottle Wine Cellar Is A Work Of Art, Top Of The Line 4k Projector & 120″ Screen, Additional Kitchenette & Oversized Recreation Area, And Nanny Suite W Ensuite Bath.
Extremely Rare In Rosedale, 35 Astley Ave Comes With A Full Sized Attached 2 Car Garage With Room For Lifts To Allow For Up To 4 Car Indoor Parking With Direct Access Into The Main Floor Mudroom, And Additional Parking On The Double Wide Private Heated Drive For Another 4 Cars For A Total Potential 8 Car Parking.

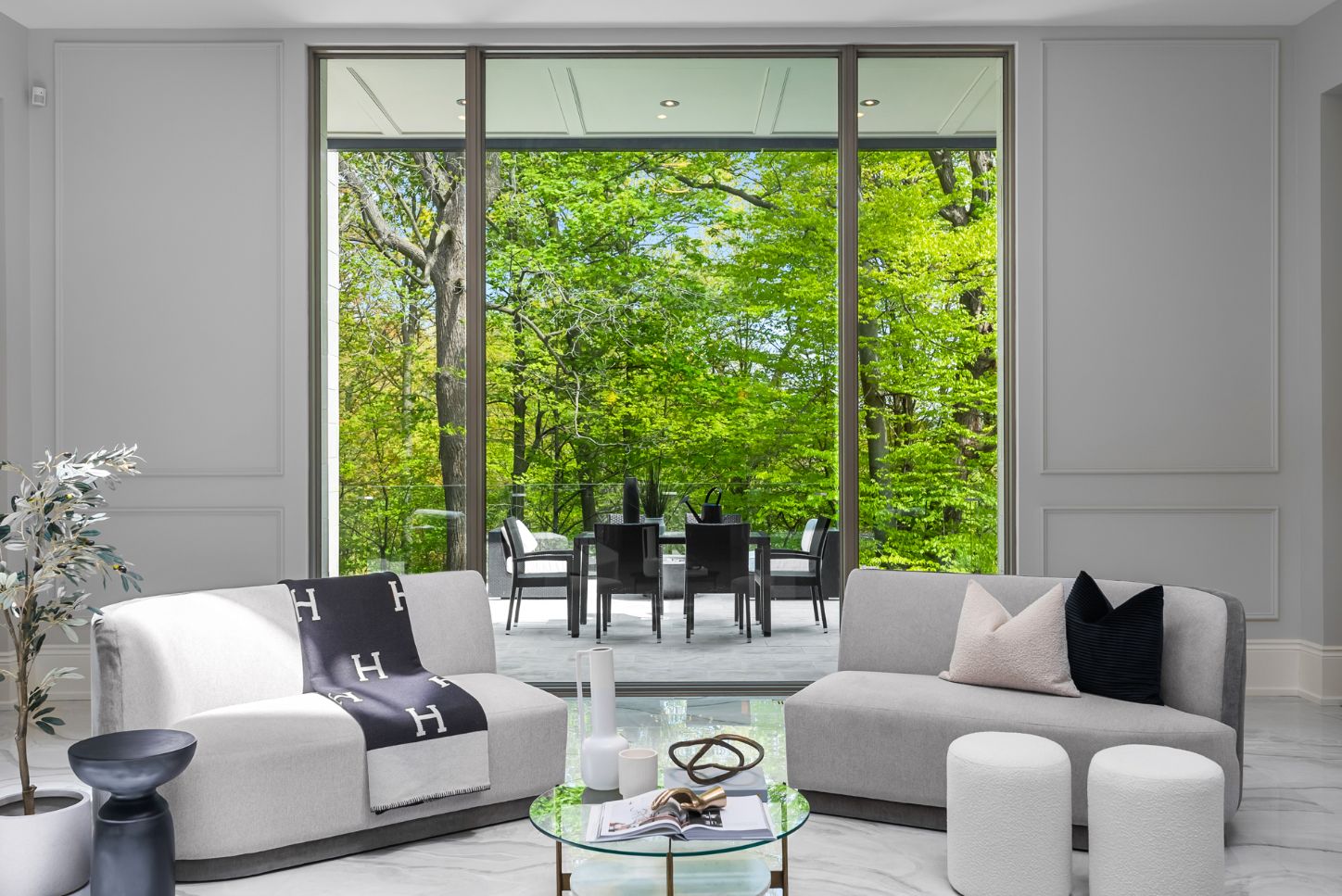
This Home Is Sold
Reach out now to find a home just like it.
Property Gallery

Additional Details
Your dream home in High Park/Roncy is finally here. Beyond stunning reno of the main level, to be featured in House & Home August Edition, one of the most meticulously curated and luxurious spaces you have ever seen. Stunning chef’s kitchen boasts the finest materials and finishings, DeVol faucets, Palacek Chandelier, GE Monogram & Bertazzoni appliance package, ample seating to enjoy casual dining and/or cocktails at the beautifully designed custom banquet, and the stunning marble island with bespoke custom made chairs. The convenient homework/computer station completes this dream space.
The dining room is an entertainer’s dream, superb lighting package from Visual Comfort, custom draperies from Kravet, wallpaper from Schumacher and stunning wide plank white Oak flooring. This space will undoubtedly be the backdrop for many fabulous dinner parties for many years to come. Through the arched entry, the generous and ultra chic family room welcome’s you, Missioni draperies, lighting from Visual Comfort, all overlooking the rear gardens. Cozy up in front of the fireplace for family movie night, or enjoy a glass of wine, or a good book in the lovely sitting area, this room is destined to be the most enjoyed room in the house.
The rear gardens are an absolute oasis, with large deck for outdoor dining, then step down to the fabulous pool and hot tub, this is the outdoor playground you have been dreaming of, adorned in natural stone and nestled under the most beautiful tree canopy, no need to drive to Muskoka any more. The 2nd level boasts 3 large bedrooms all serviced by a lovely 3pc bath, the 3rd level is enormous, it could be altered to house 2 bedrooms or transformed into a Primary oasis with spa inspired bathroom, huge walk-in closet and sprawling bedroom. The lower level boasts a grand recreation area with beautiful tall ceilings, a 4pc bath, Laundry room and an abundance of much needed storage, super high functioning space for your growing family.
51 Hewitt Ave is superbly located just steps to all the fabulous shops and restaurants along Roncesvalles Ave, the UP Express is just a short walk away. Located in the coveted Howard Junior and Fern Elementary School District, this is one of the best pockets in the entire city you can call home.


This Home Is Sold
Reach out now to find a home just like it.
Property Gallery

Additional Details
78 Lowther Ave, East House Unit #2 Annex
Discover the European charm of this one-of-a-kind, converted coach house, in the heart of prime Annex.
The main floor has an open concept, living/dining /kitchen plan, with modern amenities, high ceilings, complete with an attractive fireplace, and an abundance of natural light throughout. From the living area, step out through French doors onto a beautifully landscaped south facing private walled garden – perfect for entertaining or relaxation.
The upper two levels feature 3 spacious bedrooms, each with its own ensuite, endless closet space and Juliet balconies. Extra outdoor space includes a walk out balcony on the 3rd level. A finished lower level, library/office with storage completes this appealing home.
Just a short stroll to the upscale shopping and dining of Yorkville, this home offers the perfect blend of tranquility and city living.
Don’t miss the chance to own this unique property in one of Toronto’s most sought after neighbourhoods.


This Home Is Sold
Reach out now to find a home just like it.
Property Gallery
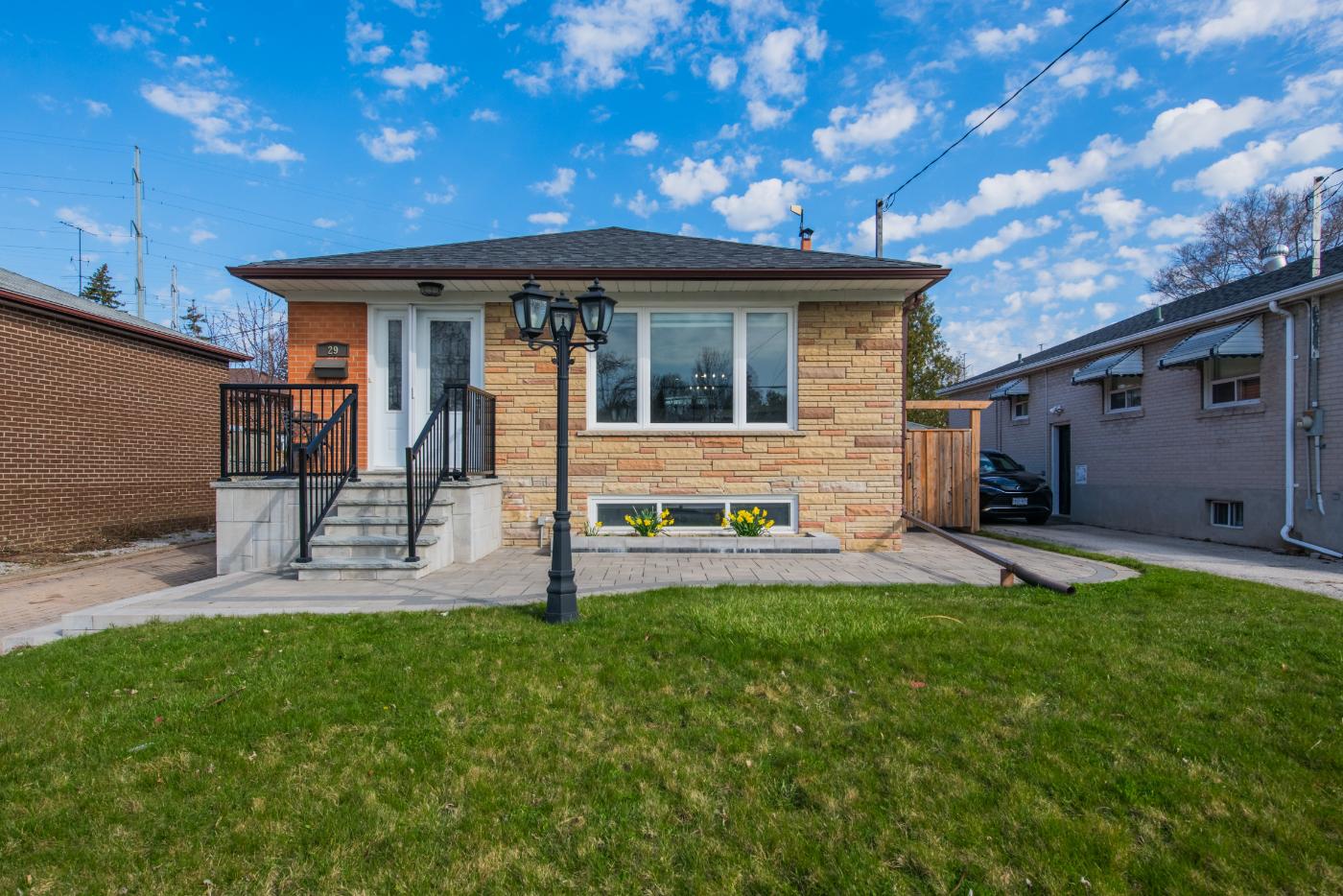
Additional Details
This is the one you’ve been waiting for, the perfect home for your family, beautifully renovated bungalow on a prime 45 x 122 lot, Come fall in love with your dream kitchen with high end stainless steel appliance package, enjoy family dinner and dinner parties with your friends in the fabulous open concept family and dining area, three generous bedrooms including the oversized primary bedroom with plenty of room for a king sized bed, serviced by the beautifully renovated 4pc bathroom.
The lower level, with separate entrance, boasts a beautiful open concept one bedroom income, or in-law, suite with beautiful 3pc bath and newly renovated open concept kitchen with stainless steel appliances.
Step out into your backyard oasis, super private with mature hedge, there is a newly built oversized custom shed, beautiful planter boxes throughout and wonderful outdoor fire pad for nighttime enjoyment outdoors.
Just a short stroll to local area schools and just a few minutes drive to all the shops along Eglinton and the future LRT, superb location.
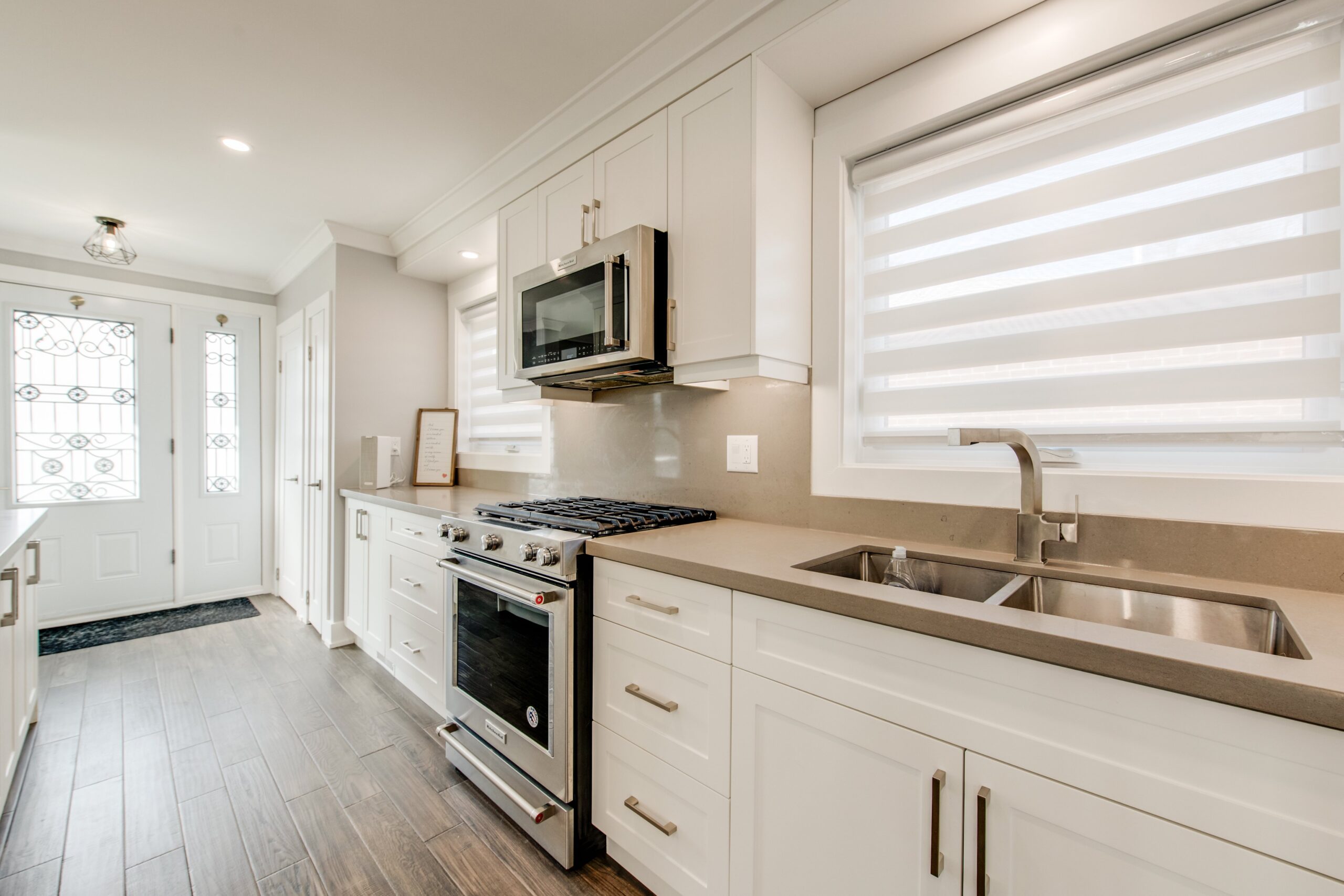
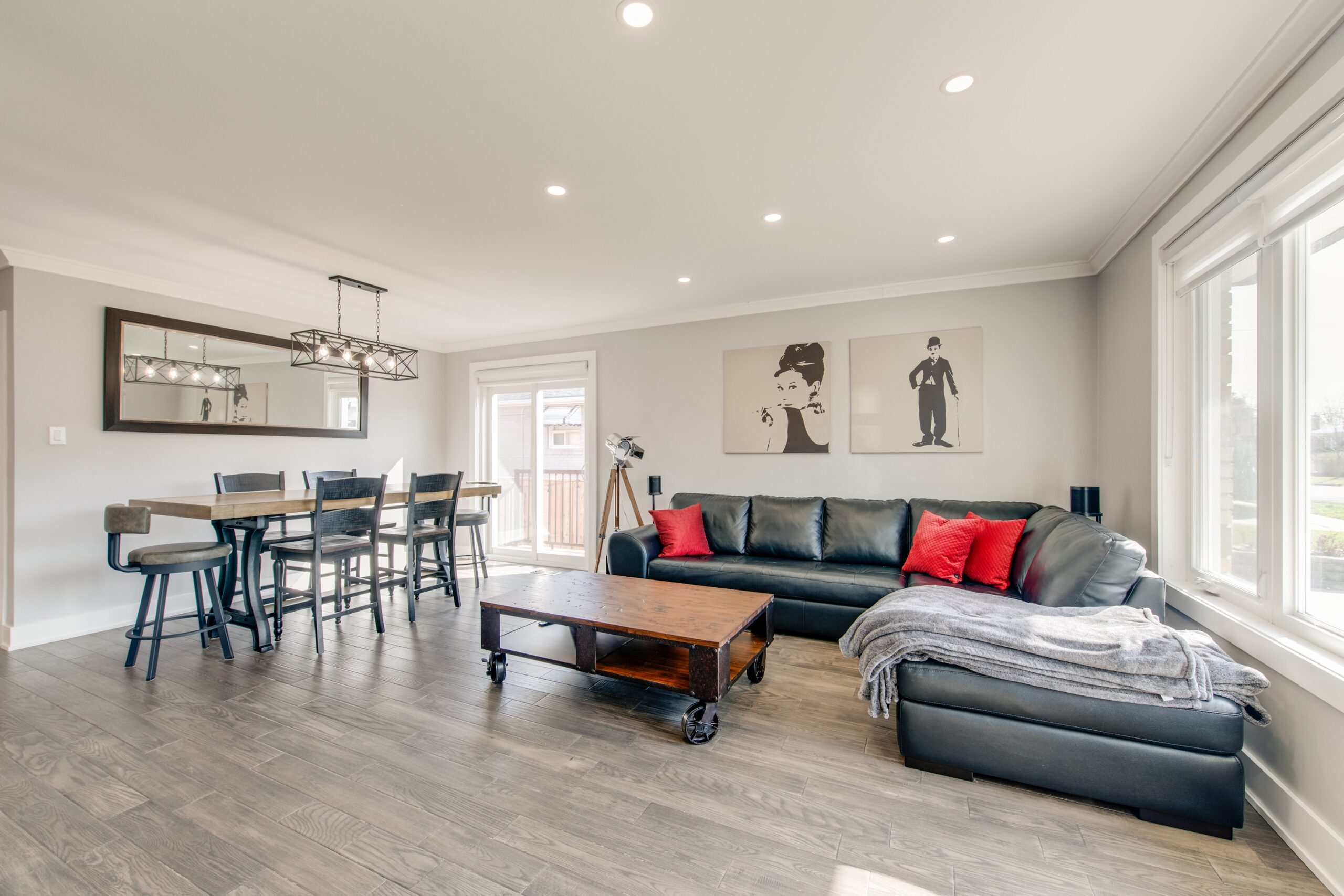
This Home Is Sold
Reach out now to find a home just like it.
Property Gallery

Additional Details
48 Rosedale Rd is a rare opportunity to own a piece of history, built in 1922 for Alex Gooderham, this timeless and striking Georgian is one of the most significant properties to be offered for sale in Rosedale for many years. Perched upon a simply impeccable 73 x 135 west facing lot, offering a plethora of space to create your urban garden oasis behind the beautiful 10′ garden wall. The rare circular drive is complemented by a wide private drive delivering an unprecedented amount of parking.
48 Rosedale Rd exudes timeless elegance and is awash in stunning period details throughout, elegant mouldings, tall skirt rails, impeccable millwork, and probably the most immaculate set of fireplace mantles you will ever find in one home. The grandeur of the principle rooms will leave you breathless, coupled with the beautiful tall ceilings, one can imagine this is a home played host to entertaining dignitaries and titans of the Toronto business community back in its day.
The 3 storey spiral staircase transports you to the second level which houses the beautiful primary bedroom retreat, with His & Hers bathrooms, large dressing room, and grand den overlooking the rear gardens, this isn’t a bedroom, it’s an oasis. There is a 2nd bedroom with its own ensuite bath and a convenient den or study also overlooking the rear gardens. The 3rd floor Great Room boasts 20′ beamed ceilings, unlike anything you have ever seen, this room could continue as a games room or be converted to a new Primary bedroom or multiple accessory bedrooms. The 3rd floor also boasts two additional bedrooms and a bathroom.
This is truly a property for someone who covets historic Rosedale architecture, someone who is a true innovator, a dreamer who will now take this property to the next level, and create a home that will be the envy of Rosedale.


This Home Is Sold
Reach out now to find a home just like it.
