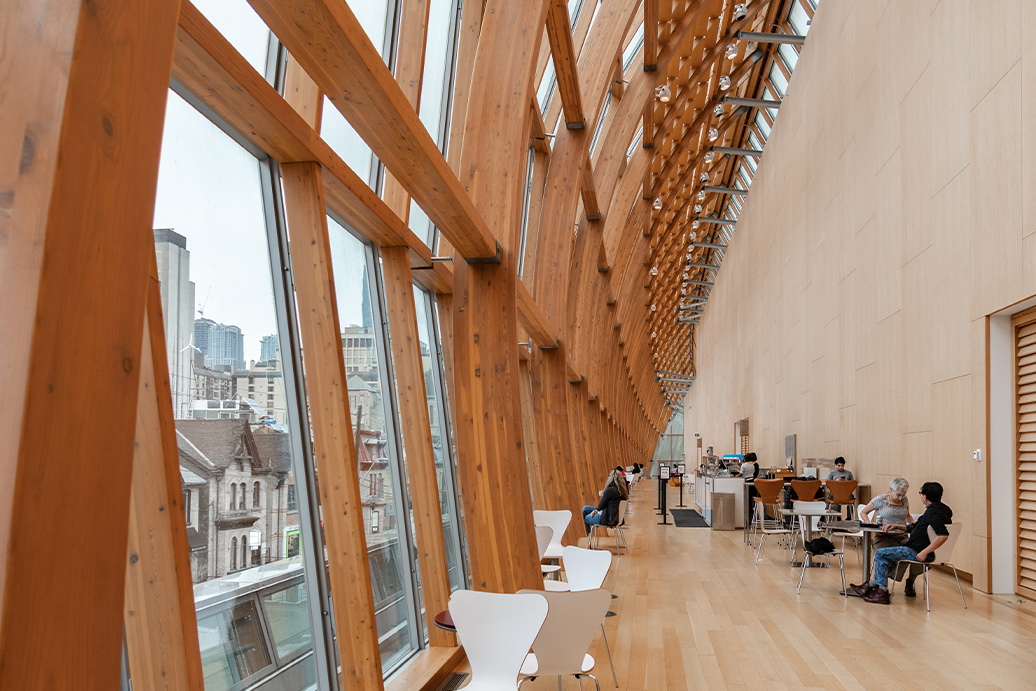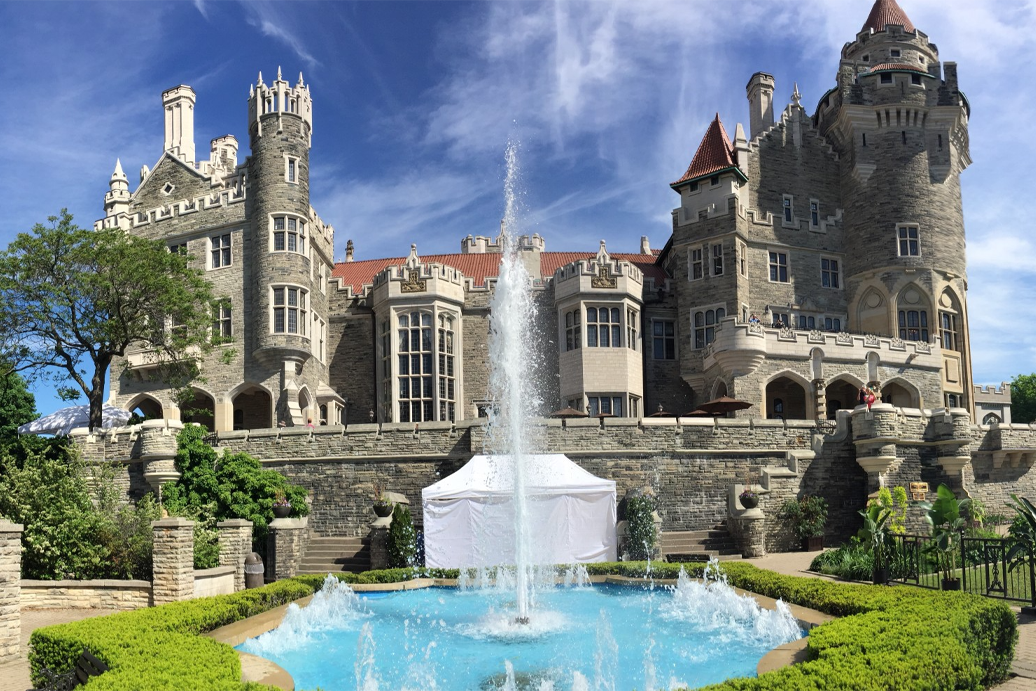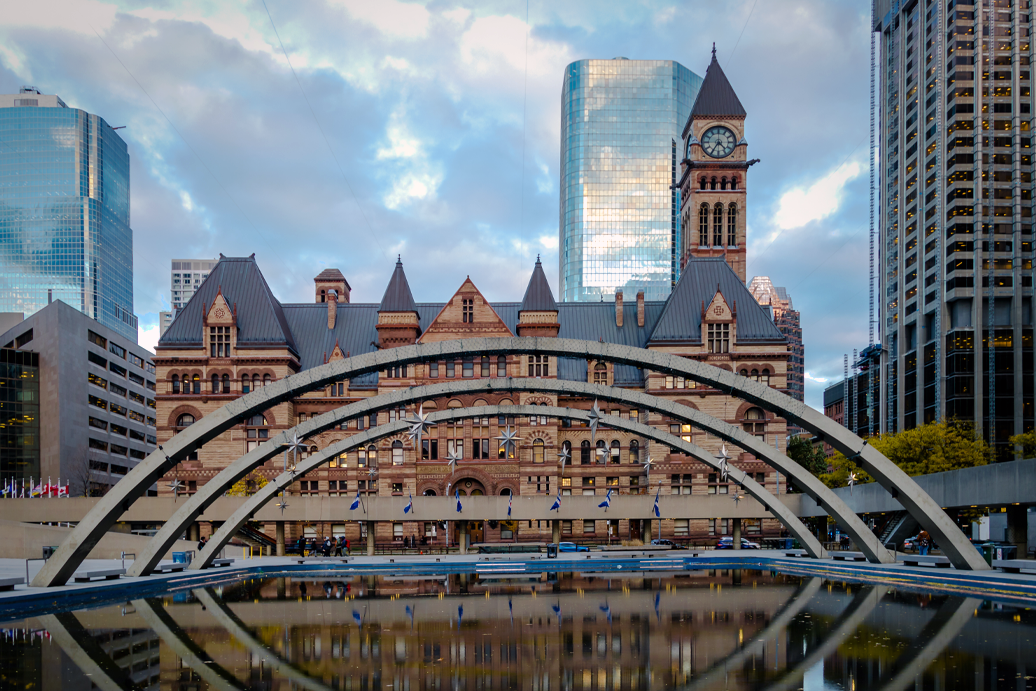It’s one of Toronto’s most iconic buildings. The Art Gallery of Ontario (AGO) has undergone many changes over the years, and we’re not just talking about the special exhibits. This fascinating landmark (located in the heart of downtown and just ten minutes south of the Annex and Yorkville) is the result of internationally-renowned talent. The outcome is truly unique—just like the artworks inside and the visitors who appreciate them.
In this post, we’ll look at the AGO, its architecture, and the ways it’s been transformed over decades…
The Basics
At 583,000 square feet, the AGO provides plenty of space for the 90,000 artworks it holds. The roots of these masterpieces span continents, time periods, and artistic movements, making the museum a prime attraction for art lovers of all stripes. Completed in 1918, the building has been modified numerous times.
In one notable renovation, a brick structure was added to the AGO’S Dundas Street facade to improve accessibility. As a consequence, the building’s entrance became more closed off and far less central. This is one of the issues that award-winning architect Frank Gehry tackled during his 2008 building revitalization.
Frank Gehry’s Vision
Canadian-born Frank Gehry is one of the world’s preeminent architects, and his reimagining of the AGO lives up to his reputation. Gehry’s overhaul contains elements of his deconstructivist style, respect for the building’s past design, and an overall dreamy quality that demands to be experienced firsthand.
As part of the redesign, Gehry added 97,000 square feet to the building—and nearly doubled its art-viewing space. He removed the previous addition to the entranceway, opening it up for a more welcoming (and much grander) feel. A shop, restaurant, cafe, and lecture hall were added as well.
The overall style has also evolved. Walkways and an elegant (yet perfectly off-kilter) staircase link old and new elements of the museum. The glass-panel facade pairs beautifully with the structure’s sinuous wooden beams, making the most of natural light.
Architectural Highlights
The latest iteration of the AGO contains many standout features that every visitor should see. Here are just a few highlights:
• The 70-foot-tall glass and stone facade, which curves out over Dundas Street
• The Gallery Italia, adorned with towering Douglas Fir beams
• The titanium and glass South Wing, looking out onto Grange Park
• The spiralling baroque staircase, rising up from the second floor
• Baillie Court, an event space offering stunning views through floor-to-ceiling windows
The Grange
If you’re interested in doing more exploring, walk over to the Grange. It’s known as the AGO’s first home, but the building started out as a residence for Toronto’s well-known Boulton family in 1817. This Georgian manner has mysterious origins (its architect is unknown), but it’s believed to be constructed of soil bricks with a high concentration of clay.
Additions were made to the Grange over the years, and it eventually began its new life as the AGO’s predecessor in the early 1900s. Today, it’s the site of the Norma Ridley Members’ Lounge and exhibition spaces. An accompanying two hectares of green space make up pretty Grange Park.
No matter how many times you visit, the AGO is a sight to behold. It’s one of many buildings in Toronto that prove you don’t have to leave the city to appreciate an architectural marvel!
Looking for an architecturally-significant home? Get in touch to learn how we can help you buy a truly spectacular property.


