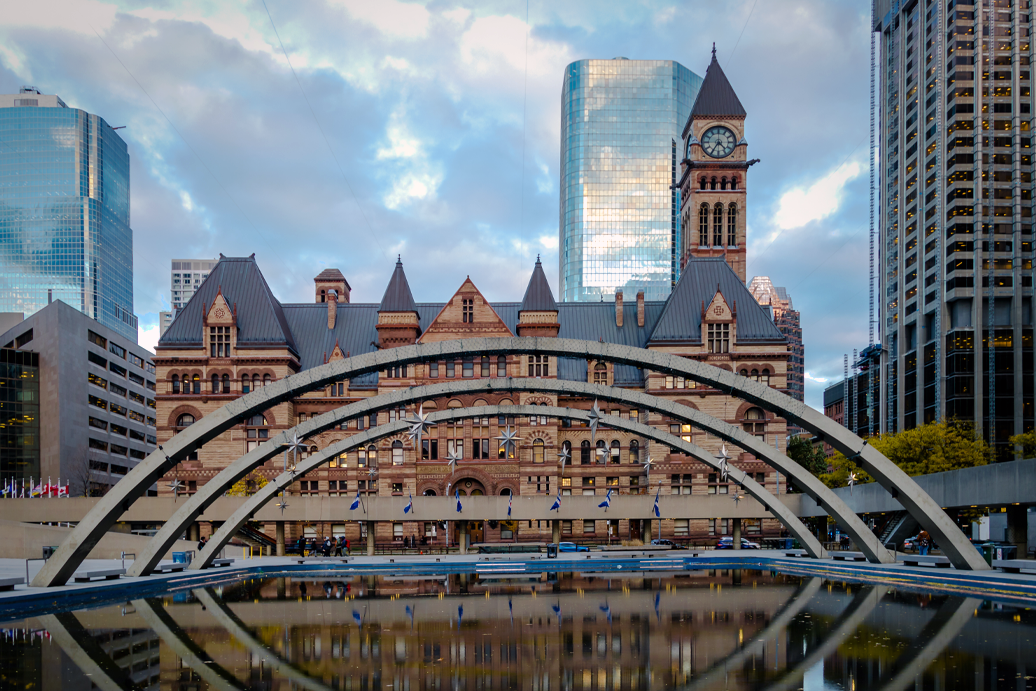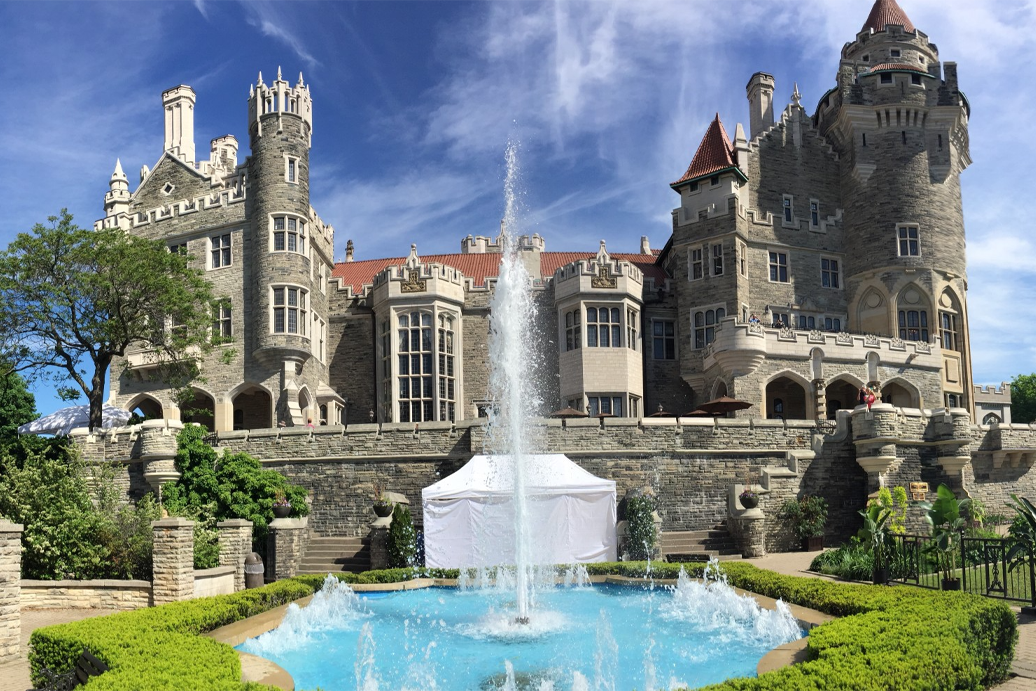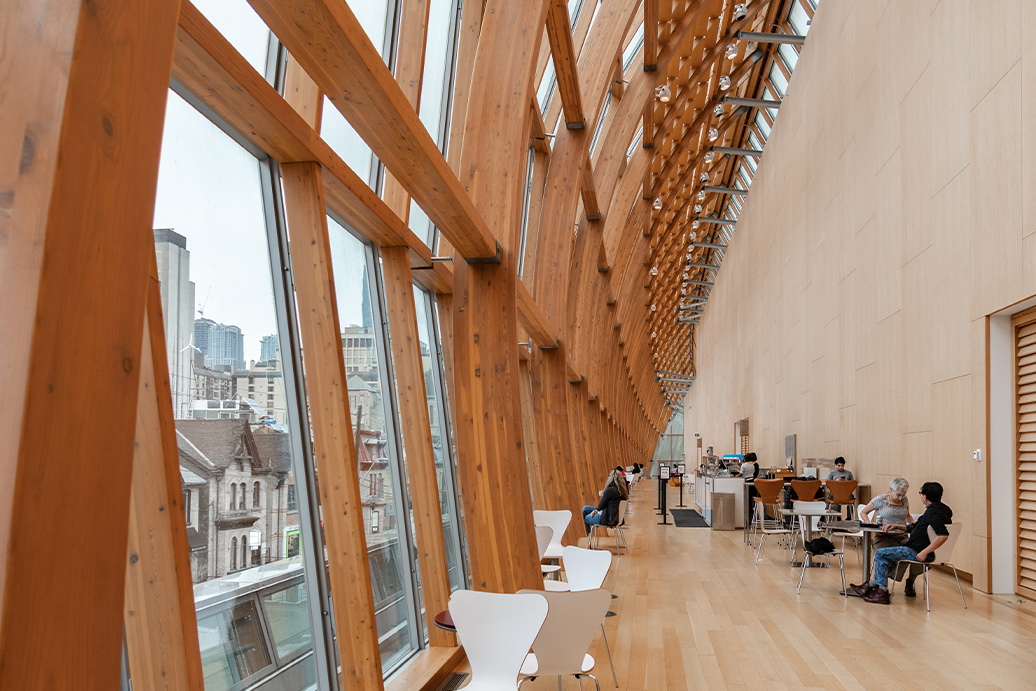It’s an old story. A beautiful building was viewed as outdated. In the 1950s, it was slated to be torn down. Fortunately for Toronto, there was a public outcry—which is why today, you’ll still find an awe-inspiring piece of Romanesque Revival architecture at the corner of Queen and Bay.
In this post, we’ll look at the unique features—and storied past—of Old City Hall…
The Basics
It goes without saying that the building now known as Old City Hall was once new. From the very beginning, it was meant to be far grander than its predecessor—an overcrowded building at Jarvis and Front. The idea was to make a statement, and Edward James Lennox (known as “the Builder of Toronto”), was just the architect for the job.
Construction came with delays and cost overages, and the rocky relationship between Lennox and city councillors was well-known. Fortunately, though it took a decade, city hall was finally completed in 1889—and it was a sight to behold. At 300 feet high (340 if you count the distinctive clock tower), it was the tallest building in Canada at the time.
Old City Hall was set to be demolished in the 50s, though a decision was eventually made to preserve its clock tower. Later still, the building was saved when the public objected to plans to tear it down. Today, it’s a National Historic Site.
Architectural Details
Old City Hall is one of Toronto’s true architectural treasures. While there have been a few changes to the building over the years, its original character persists. Here are a few features to look out for:
• The grand clock tower, which can be readily viewed from Bay Street
• An expansive stained-glass window in the lobby depicting a lively scene
• Stone carvings of faces (said to reflect city councillors) above the Queen Street entrance
• Bronze gargoyles, which are replacements for the worn-out originals
• Sweeping Romanesque Revival arches above the main entrance
Romanesque Revival Architecture
Many Torontonians know E J Lennox for his use of the Gothic Revival style (think Casa Loma). That said, far fewer are familiar with Romanesque Revival architecture—though they may know the building at Jarvis and Front that embodies it so well.
Inspired by ancient Rome, this bold style was forged by Henry Hobson Richardson. The American architect, who studied at École des Beaux-Arts in Paris, combined French, Italian, and Spanish Romanesque elements to create a look that was very popular in the late 1880s.
The style is characterized by features such as square towers, round arches, complex roofing systems, and Medieval features (like elaborate stained glass).
Standing the Test of Time
Toronto came close to losing the building we now know as Old City Hall, but residents should be glad that didn’t happen. This functional courthouse is a piece of living history—and its many unique details continue to fascinate well over a century after its completion.
If you find yourself near the corner of Queen and Bay, be sure to take in this local architectural marvel. Trust us: you’ll be glad you did!
Looking for an architecturally-significant home? Learn how we can help you buy a truly spectacular property by getting in touch today.


