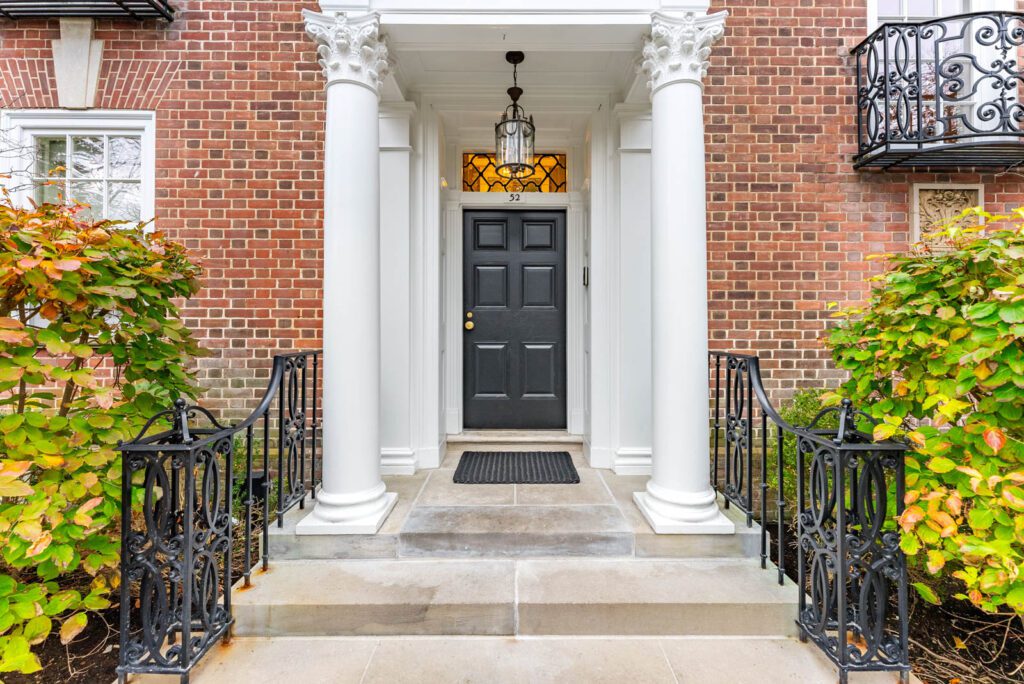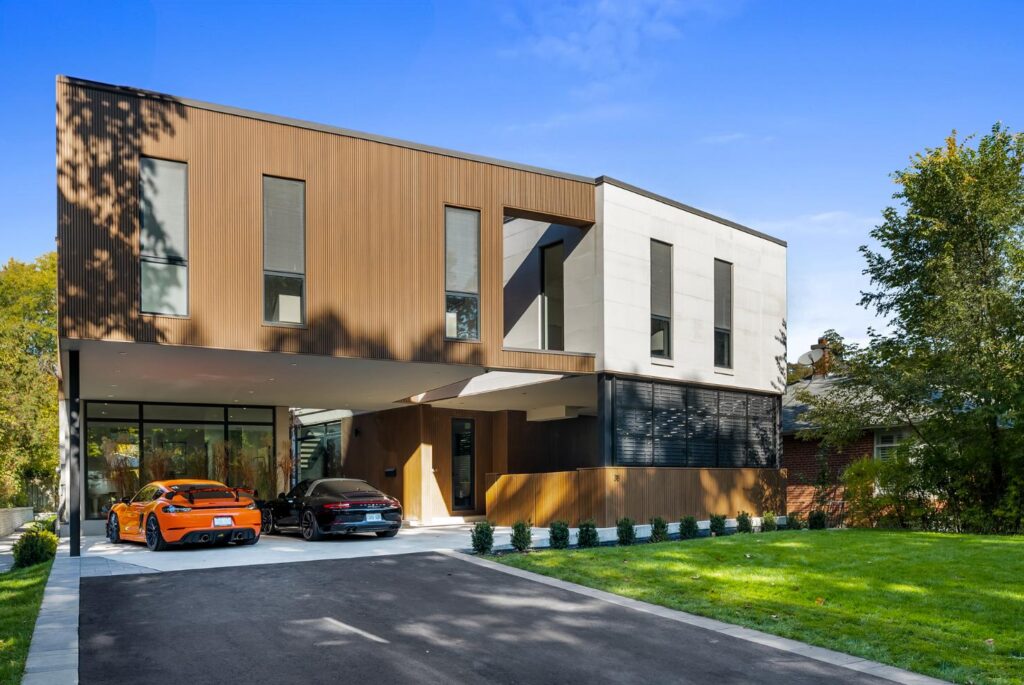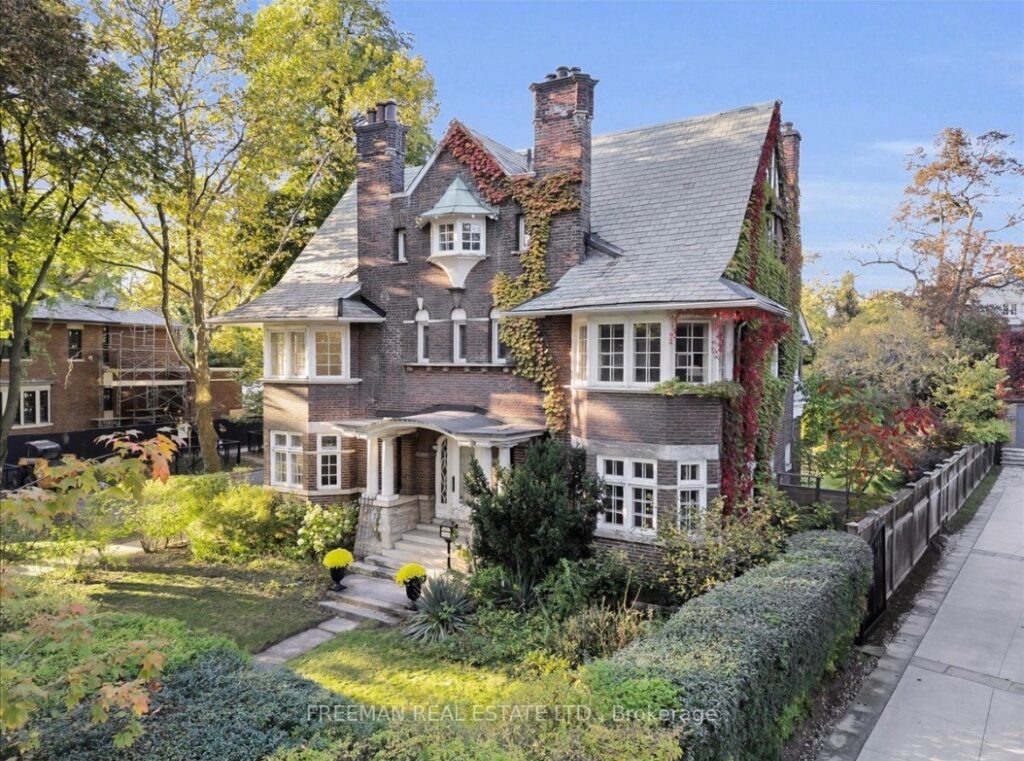Listing Status: Sold
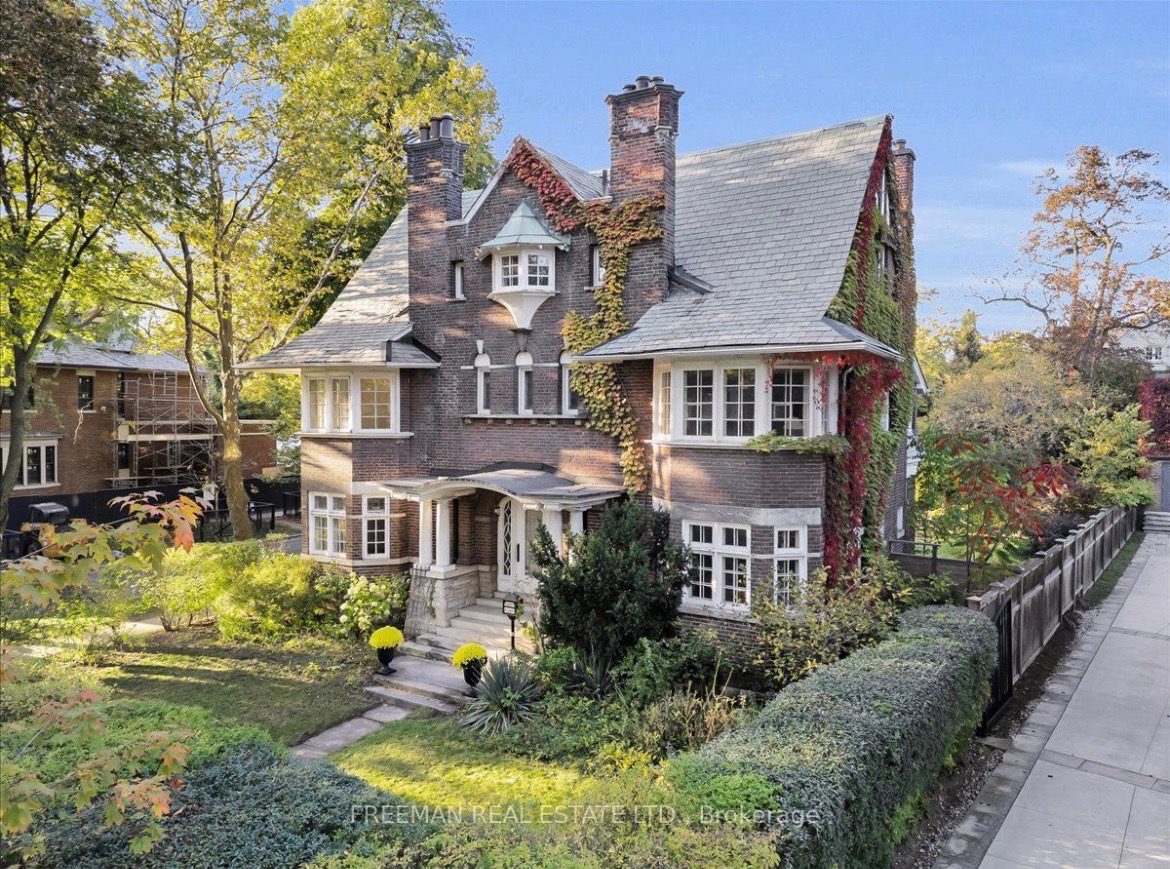
Additional Details
*Represented the Buyer in this Transaction*

This Home Is Sold
Reach out now to find a home just like it.
Property Gallery
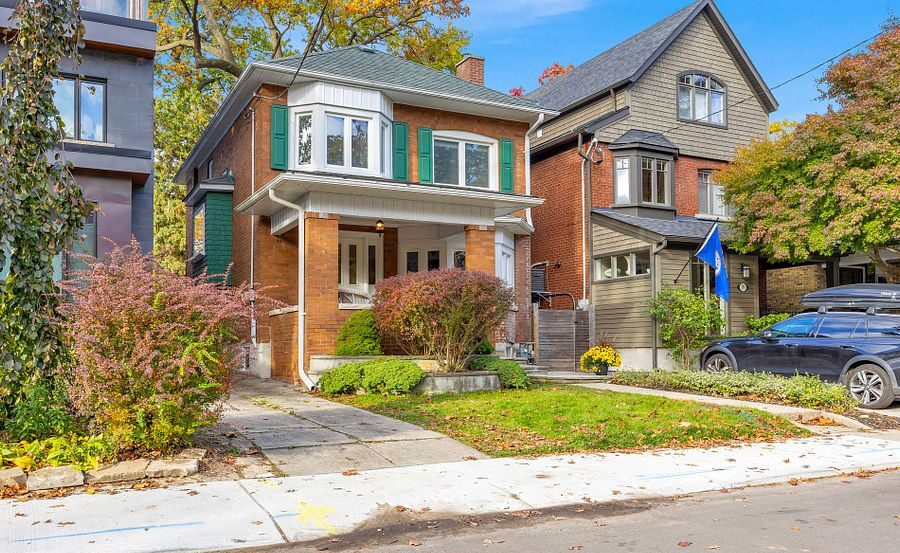
Additional Details
** Represented the Buyer in this Transaction**


This Home Is Sold
Reach out now to find a home just like it.
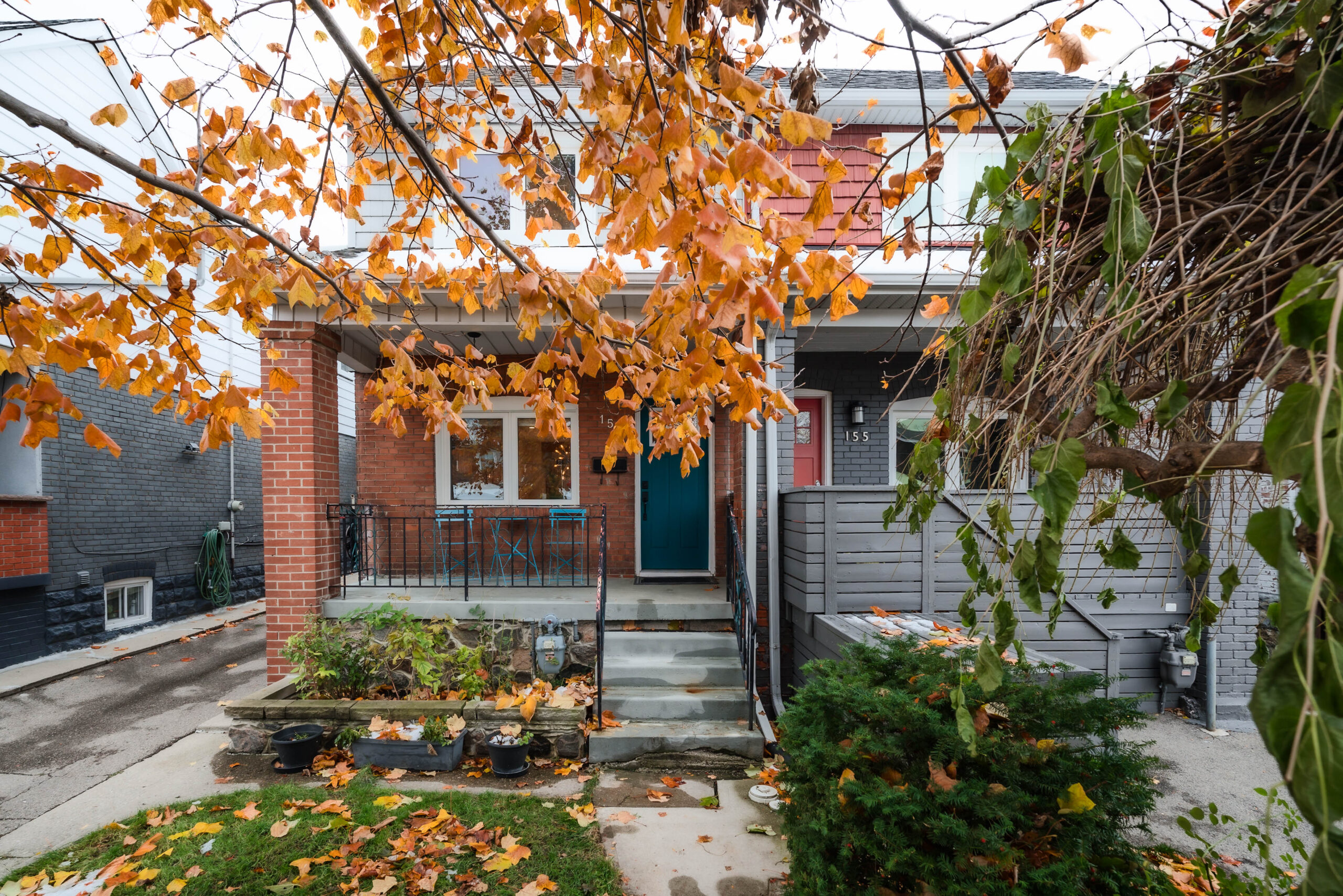
Additional Details
This is an exceptional move-in ready family home that sets the standard for contemporary, comfortable living. This updated residence flawlessly integrates modern design with practical, everyday functionality, offering a bright & inviting space for a dynamic family lifestyle. The moment you step inside, you are greeted by a bright, open-concept main floor. Designed with efficiency in mind, this layout ensures a seamless flow between living, dining & cooking areas, perfect for daily family life & entertaining. The main floor boasts a beautiful 2-piece powder room & a mudroom located towards the rear; this essential area acts as a buffer between the living space & the backyard/garage. It provides a dedicated spot for coats, shoes & bags, helping to keep the main living areas tidy, making transitions in & out of the home effortless. The 2nd floor is dedicated to rest & retreat, featuring 3 generously sized bedrooms. Each room offers ample private space & abundant natural light, comfortably accommodating the needs of the entire family. The lower level features a spacious & versatile rec room, 3-pc bath & laundry area. A significant & valuable feature of this property is the 1.5-car garage. This offers more than just secure, covered parking; the extra space provides crucial storage for seasonal items, tools, or serves as a perfect area for a workshop/hobby space. Boasting an incredible 11’ of width, the drive is a breeze to get in and out of, unlike most mutual drives. The property is situated in a highly sought-after location, making it a compelling choice for families. The close proximity to schools simplifies the morning routine, allowing children to walk or have a quick commute. Commuters will find the location invaluable with quick access to public transit. This meticulously maintained residence represents a superb, turnkey opportunity. It is not just a house, but a chance to settle immediately into a high-quality, functional home within a fantastic neighbourhood.

Open House
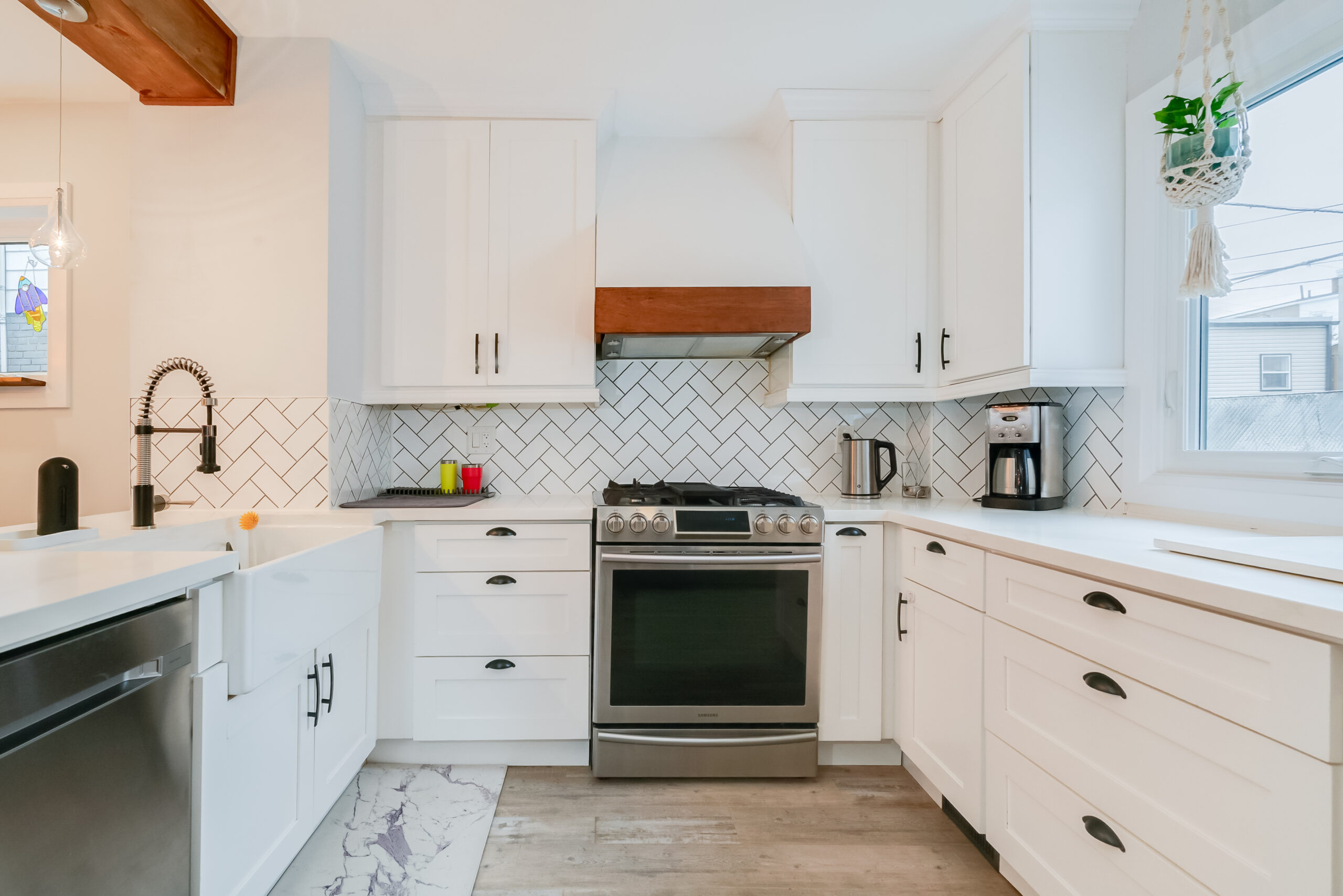
This Home Is Sold
Reach out now to find a home just like it.
Property Gallery
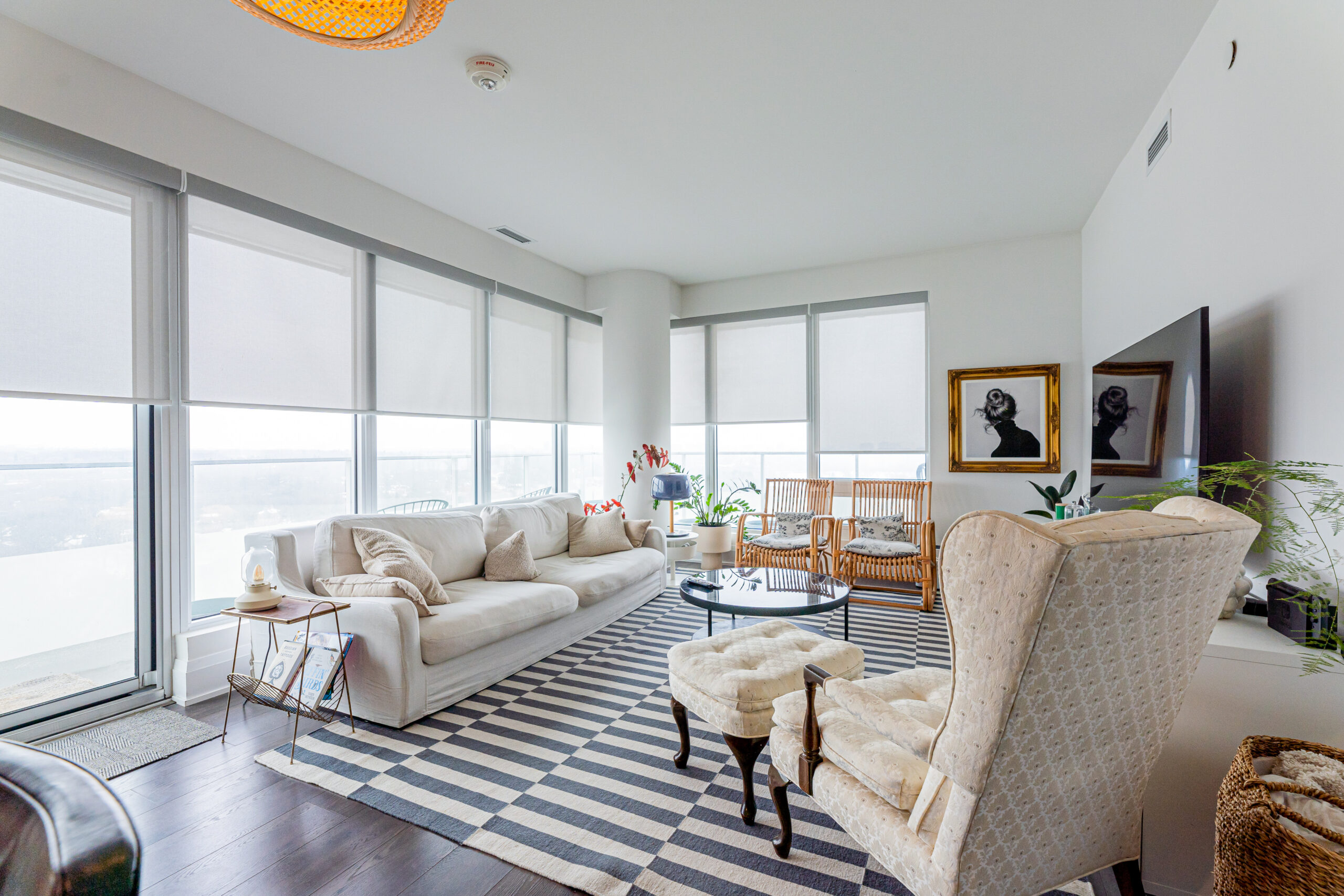
Additional Details
Fabulous suite at The Kingsway By The River. Almost 1,100 sq ft corner suite with approx. 327 sq ft wraparound terrace with stunning tree top views. Simply superb layout, open concept kitchen, living & dining, ideal for day to day living and entertaining family and friends, two full bedrooms plus large den which could double as a bedroom, or naturally as a home office, both full bathrooms are ensuite to the primary and the second bedroom, and there is also a guest powder room, ultra rare in any condo under 1 million dollars. 20 Brin has all the amenities including concierge, gym, party room, guest suites, ample visitor parking and rooftop deck, incredible lifestyle opportunity, steps to wonderful shops along Dundas for convenient shopping, coffee etc, a short stroll to Humbertown Plaza and mere minutes to Royal York Subway, situated in the highly coveted Lambton Kingsway Public School District. This is an incredible opportunity for your children to gain access to possibly the best Junior Public School in Etobicoke.


This Home Is Sold
Reach out now to find a home just like it.
Property Gallery

Additional Details


This Home Is Sold
Reach out now to find a home just like it.
Property Gallery
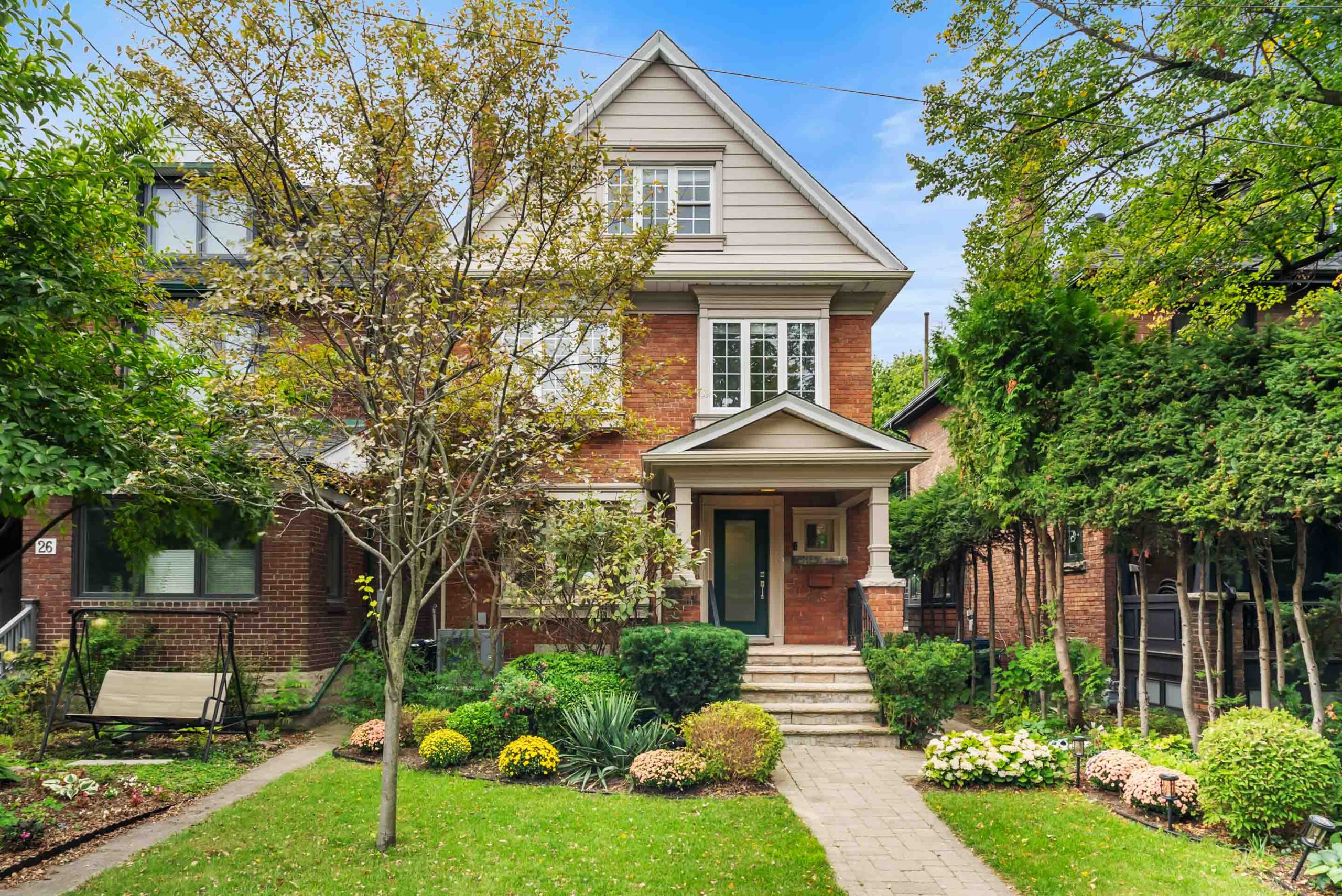
Additional Details
*Represented the Buyer in this transaction

This Home Is Sold
Reach out now to find a home just like it.
