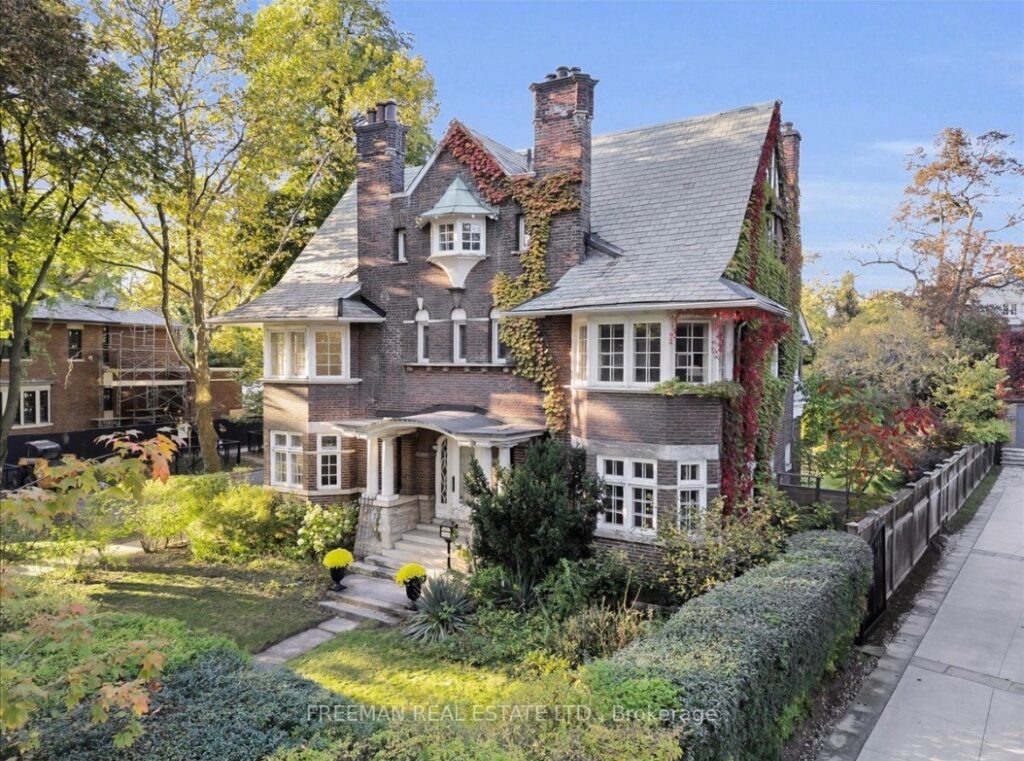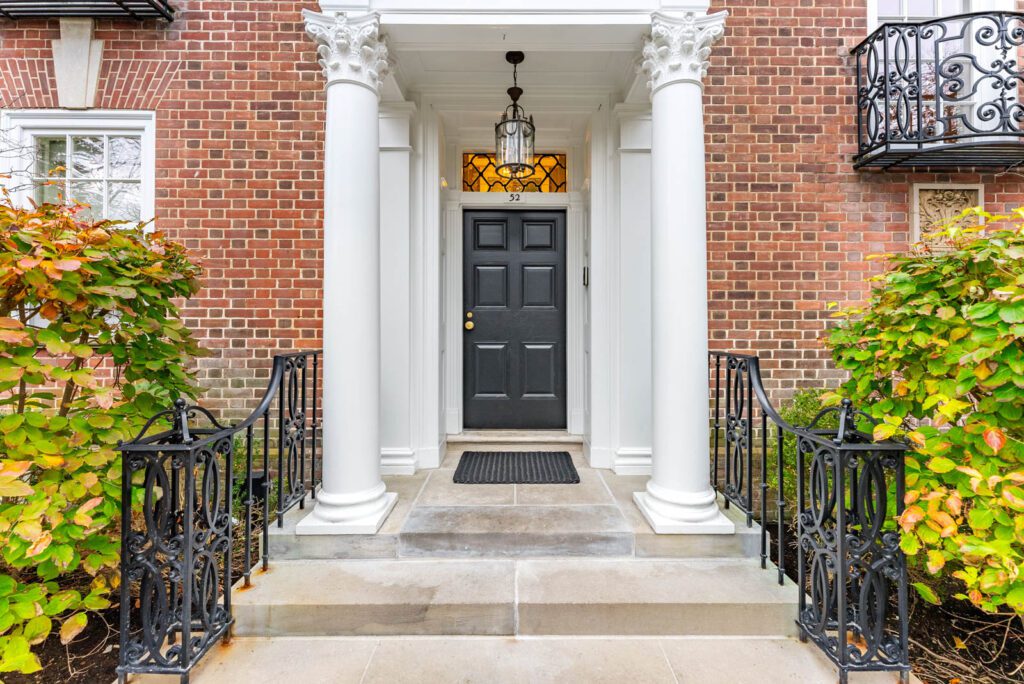Listing Status: Sold
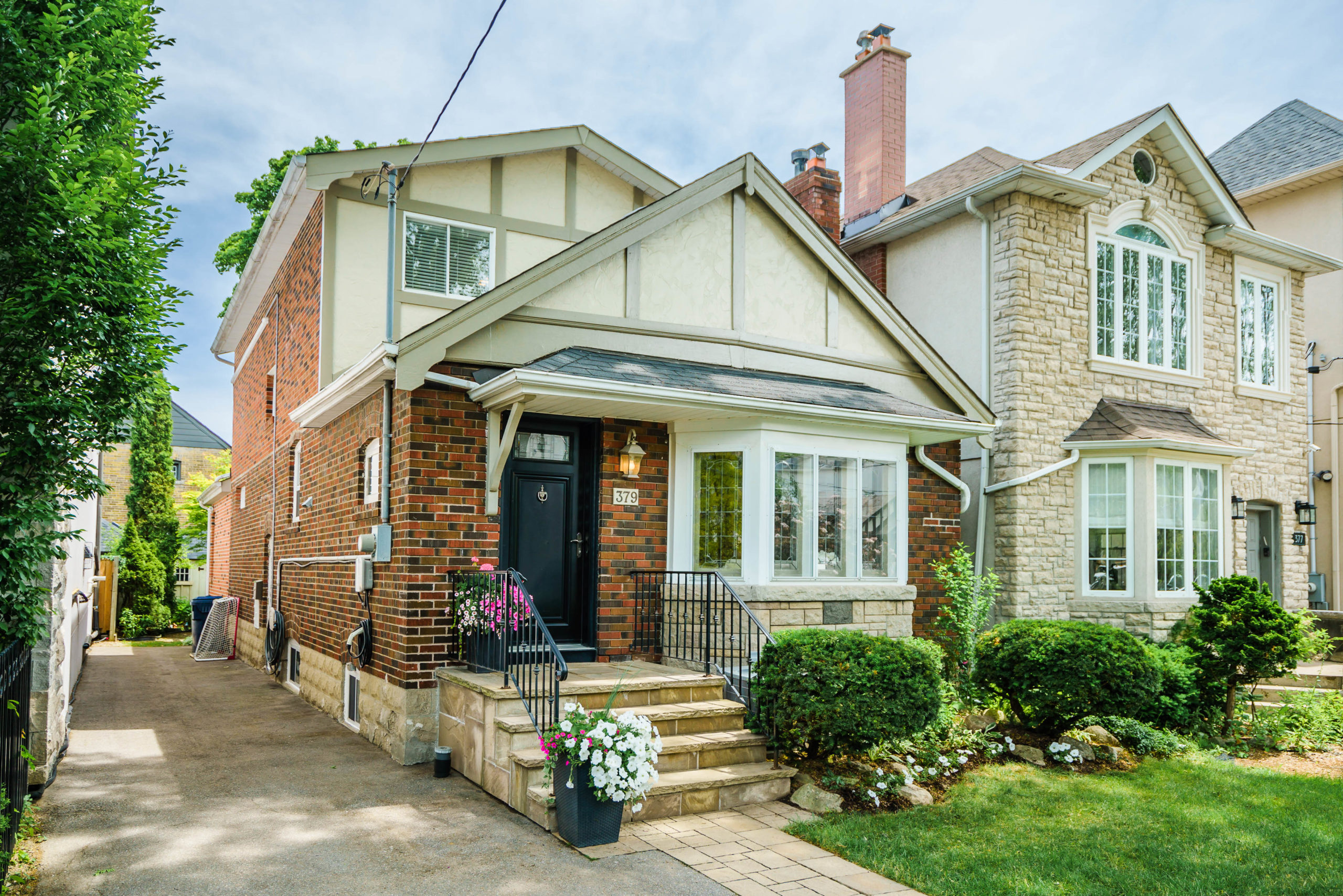
Additional Details
Terrific Detached Entry Into North Toronto And John Wanless School District! This Is Ideal For First-Time Home Buyers Or A Growing Young Family (Over 3000 Total Square Ft) And Has The Added Bonus Of A Private Drive. The Spacious Main Floor Features Gleaming Hardwood Floors, Family Room, Main Floor Powder Room And An Eat-In Kitchen Addition And Walk Out To A Beautifully Manicured Rear Yard. The Lower Level Provides Two Separate Rec Rooms For The Kids, A Powder Room And Loads Of Storage. A Fantastic Home With Great Future Possibilities!

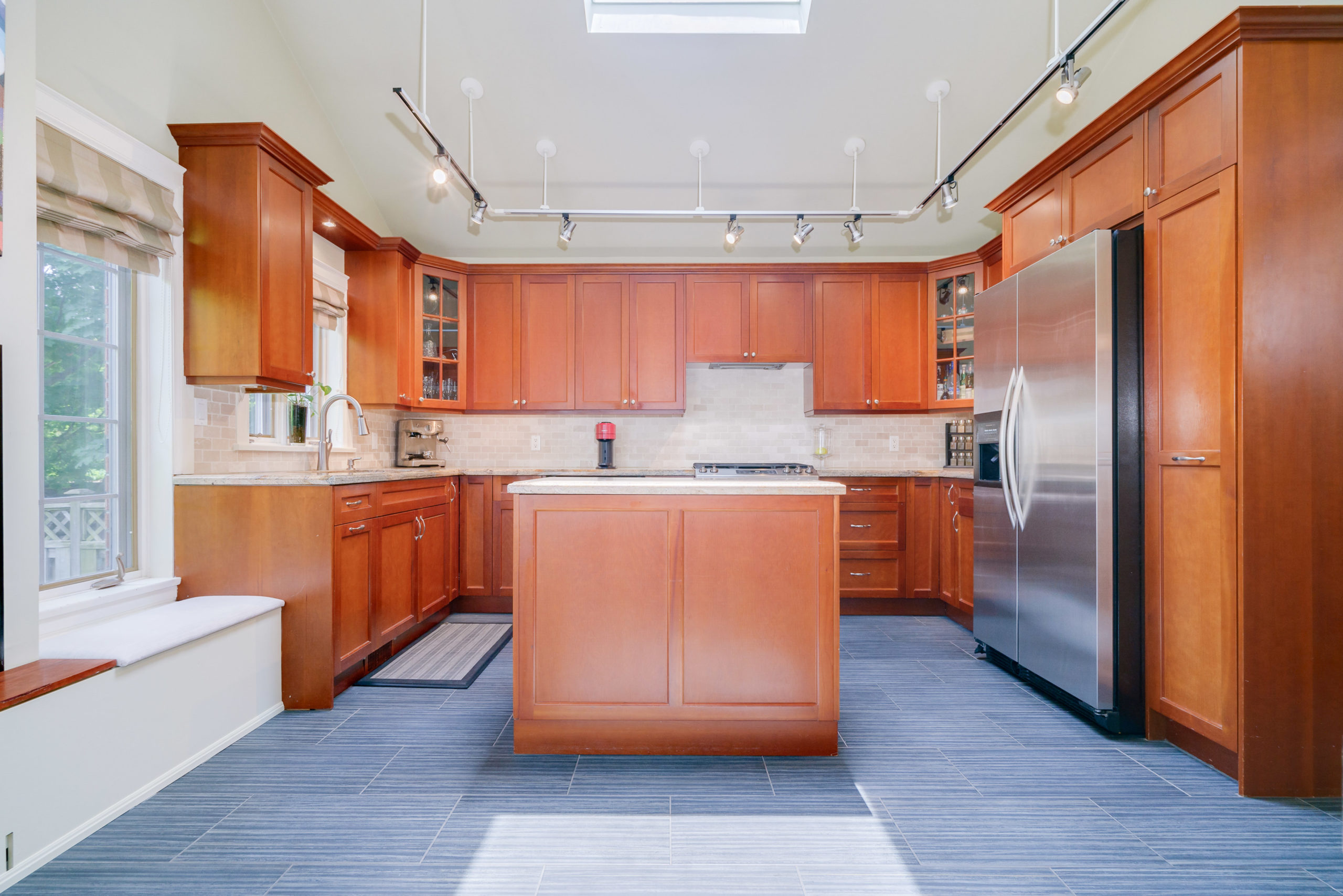
This Home Is Sold
Reach out now to find a home just like it.
Property Gallery
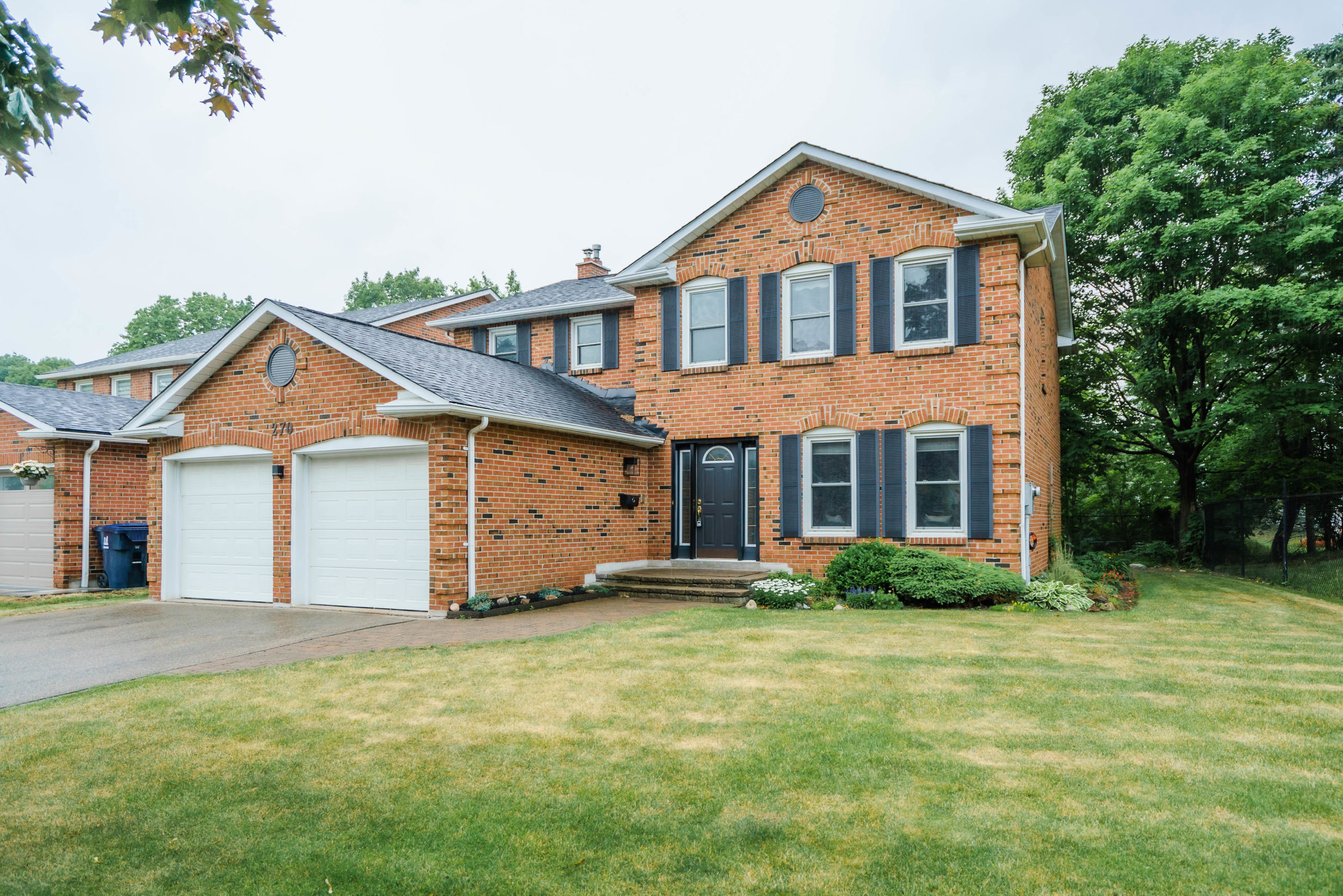
Additional Details
First time offered to market in 30 years! Extremely well maintained family home backing onto green space featuring recent updates such as renovated eat-in kitchen, roof, furnace and central air. Enjoy the privacy of not having a back door neighbour nor any side neighbours to the north, great privacy and solitude! This enclave is well sought after, properties rarely come to market. Presently this is configured as a 3 bedroom but can be returned to a 4 bedroom as originally built….Buyer’s choice. Bring your clients to this wonderful property, they won’t be disappointed.

This Home Is Sold
Reach out now to find a home just like it.
Property Gallery
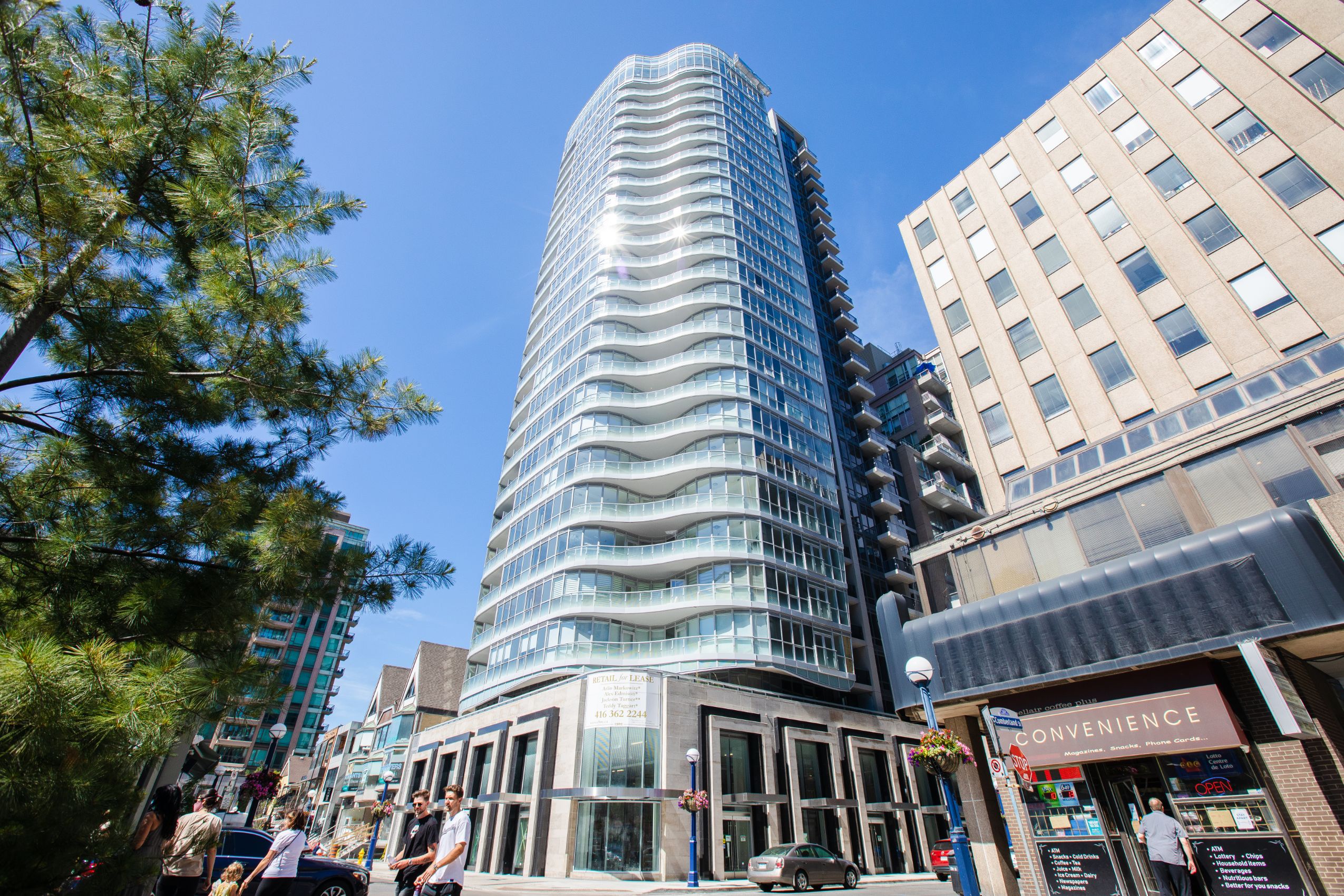
Additional Details
Your Luxurious Yorkville Lifestyle Awaits, Superb Unit With High End Finishes & Upgraded Appliance Package In The Heart Of Yorkville On Coveted Cumberland, Steps To All The Fabulous Luxury Shops & Restaurants, The Four Seasons, Stk, Sassafraz And So Much More, 88 Cumberland Offers Impeccable Amenities Including 24 Hour Concierge, Gym, Party Room And Roof Top Terrace, This Fabulous Unit Is Priced To Sell At Just $1,330 Persqft, Subway At Your Door Step As Well As Many Wonderful Conveniences Such As Whole Foods & Pusateri’s, Fabulous Suite With Den Ideal For Home Office, Sunny South Facing Unit Bathed In Natural Light, The Luxury Lifestyle Is Within Reach.


This Home Is Sold
Reach out now to find a home just like it.
Property Gallery
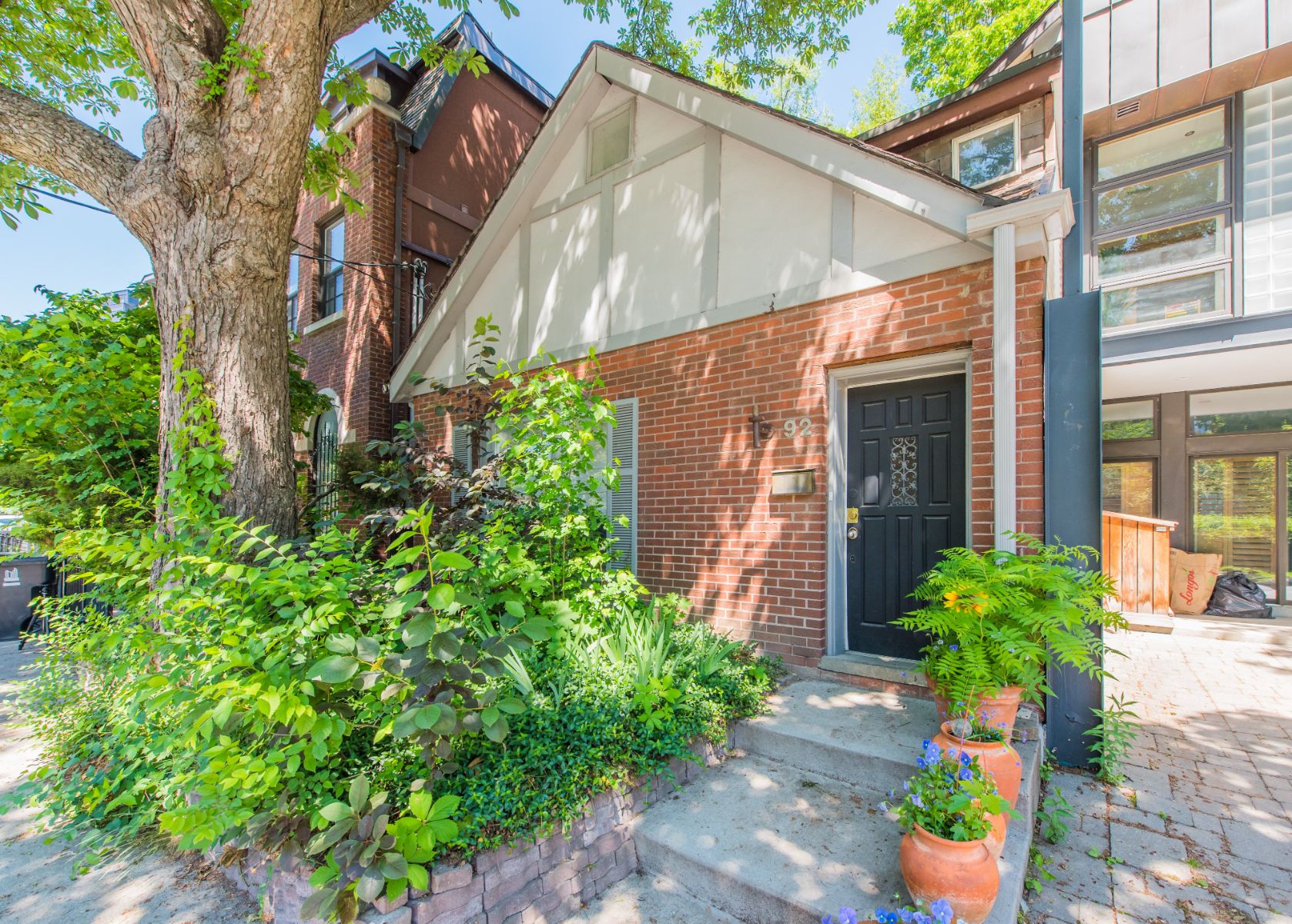
Additional Details
Create your dream home in the heart of the city or just move in. Charming 2 storey condo alternative close to all amenities. Steps to Yorkville, Bloor St., & TTC. 25′ Frontage. Enjoy your morning coffee in a lovely private garden.
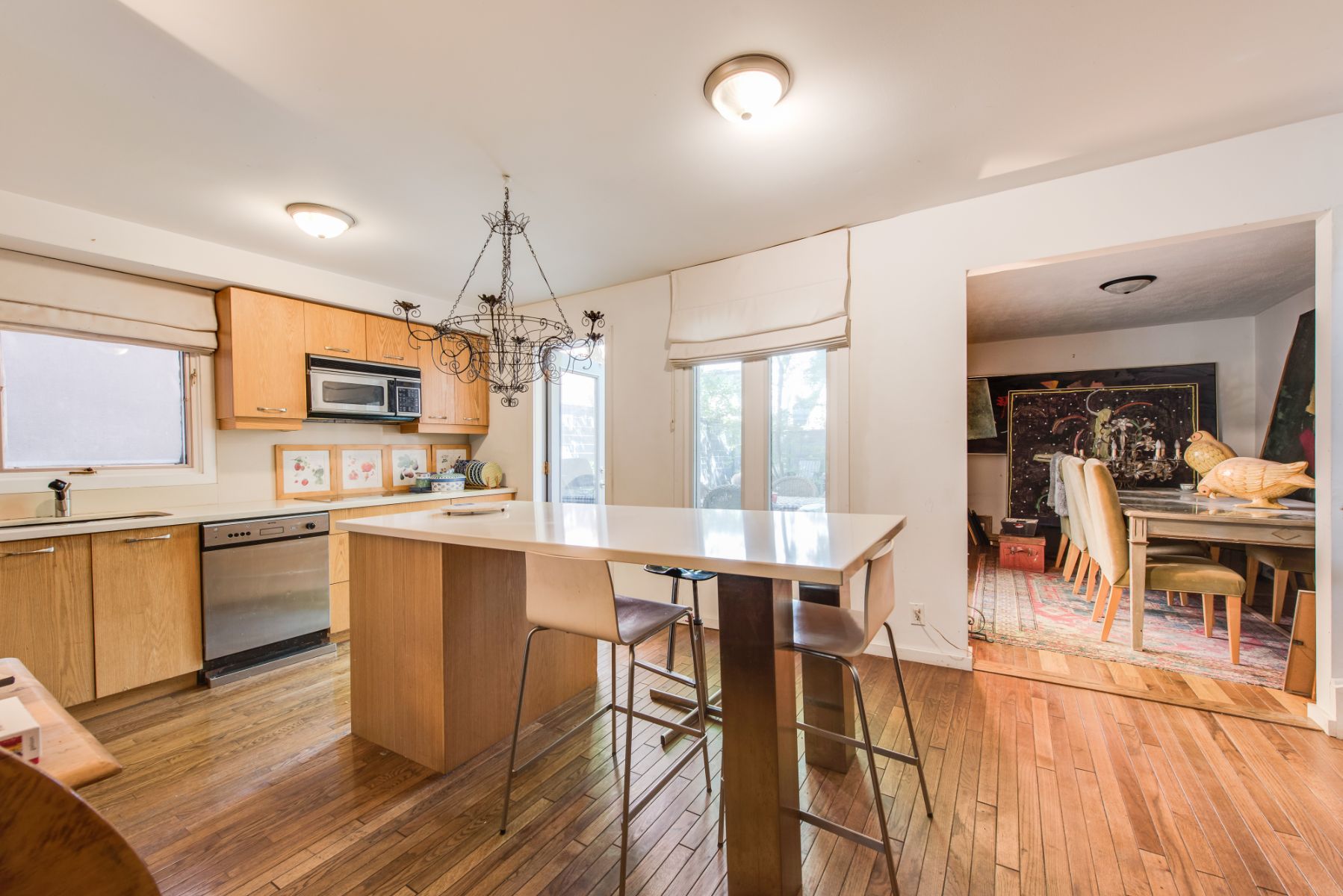
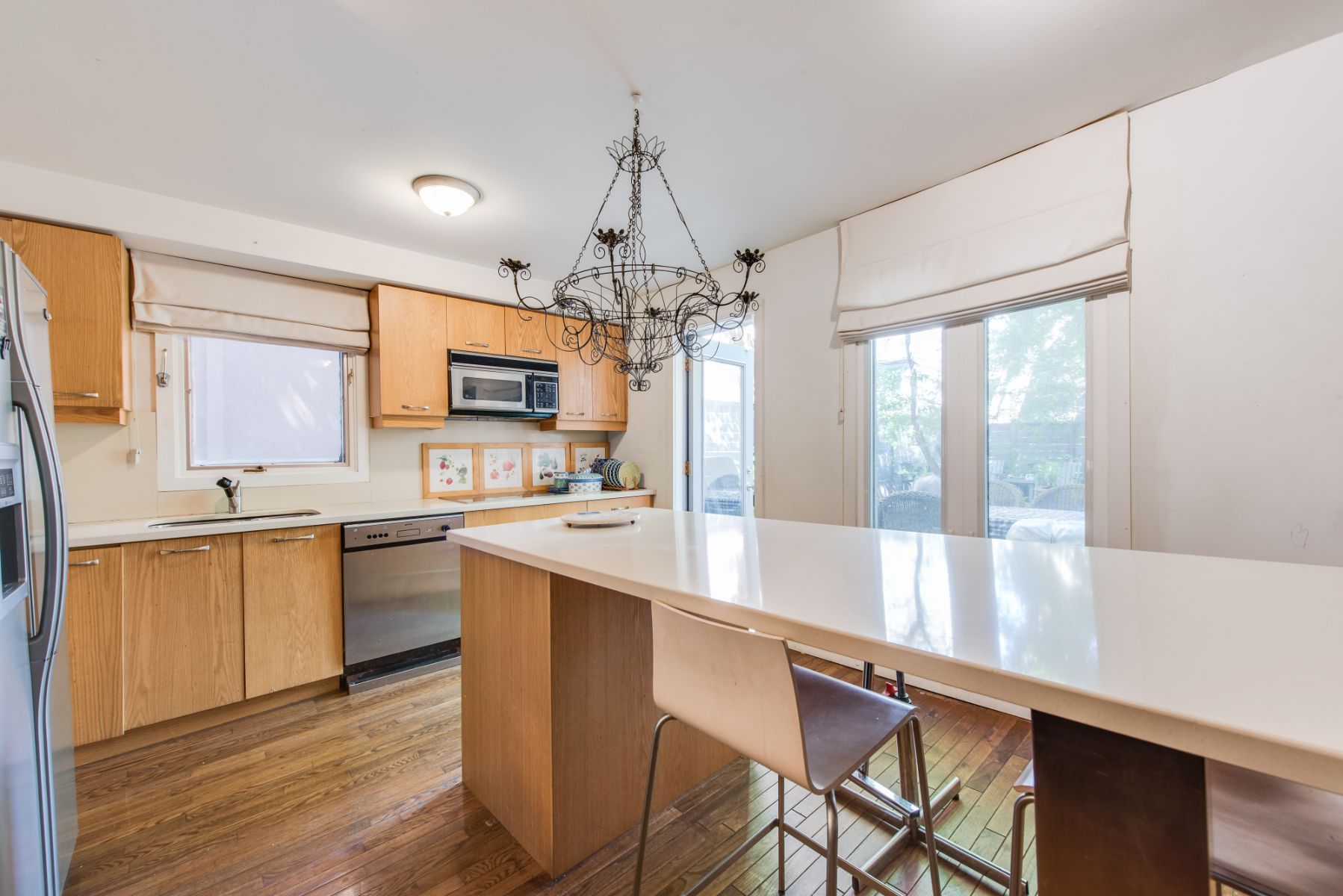
This Home Is Sold
Reach out now to find a home just like it.
Property Gallery

BEDROOMS
BATHROOMS
PARKING
SQFT
TAXES/YEAR
Additional Details
Set apart by a contemporary vision of urban living, this upscale and unique renovation situated in the heart of the coveted Annex/Yorkville neighbourhood is truly an oasis of surprise and delight. A four bedroom, rarely available, detached residence complete with private drive, ample parking, garage, and multiple decks coupled with downtown living and convenience make a winning combination.
Upon entering, one finds a welcoming use of stunning materials throughout that complement engaging spaces. The main floor provides a spacious open plan that walks out to a private walled garden, perfect for entertaining. Living spaces front and back are connected by an oversized kitchen with white stone countertops and premium contemporary appliances. A stunning dining area sits alongside, accented by a wall of beautiful onyx shelves.
The principal bedroom with its spa-like bathroom and deck along with a second bedroom complete with ensuite and private balcony comprise the 2nd floor. On the 3rd floor one finds two skylit bedrooms and shared marble clad bathroom. One bedroom now acts as a comfortable office opening onto a large private terrace, ideal for entertaining and completed by an impressive marble gas fireplace.
A surprisingly high basement with heated tiled floors contains a fifth bedroom, bathroom and stupendous wine cellar. A must see for those with discriminating taste and artistic flair. Just move in!

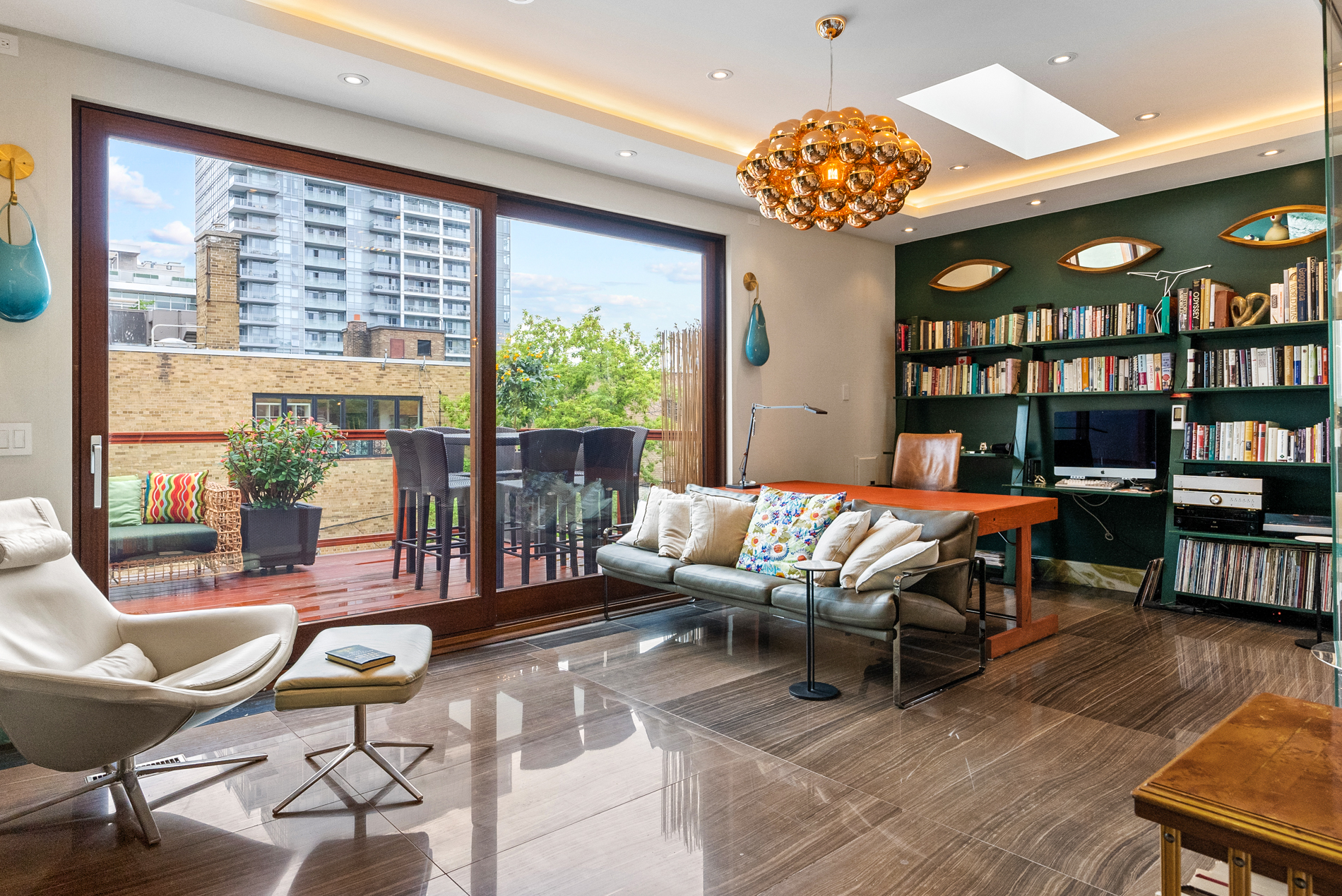
This Home Is Sold
Reach out now to find a home just like it.
Property Gallery
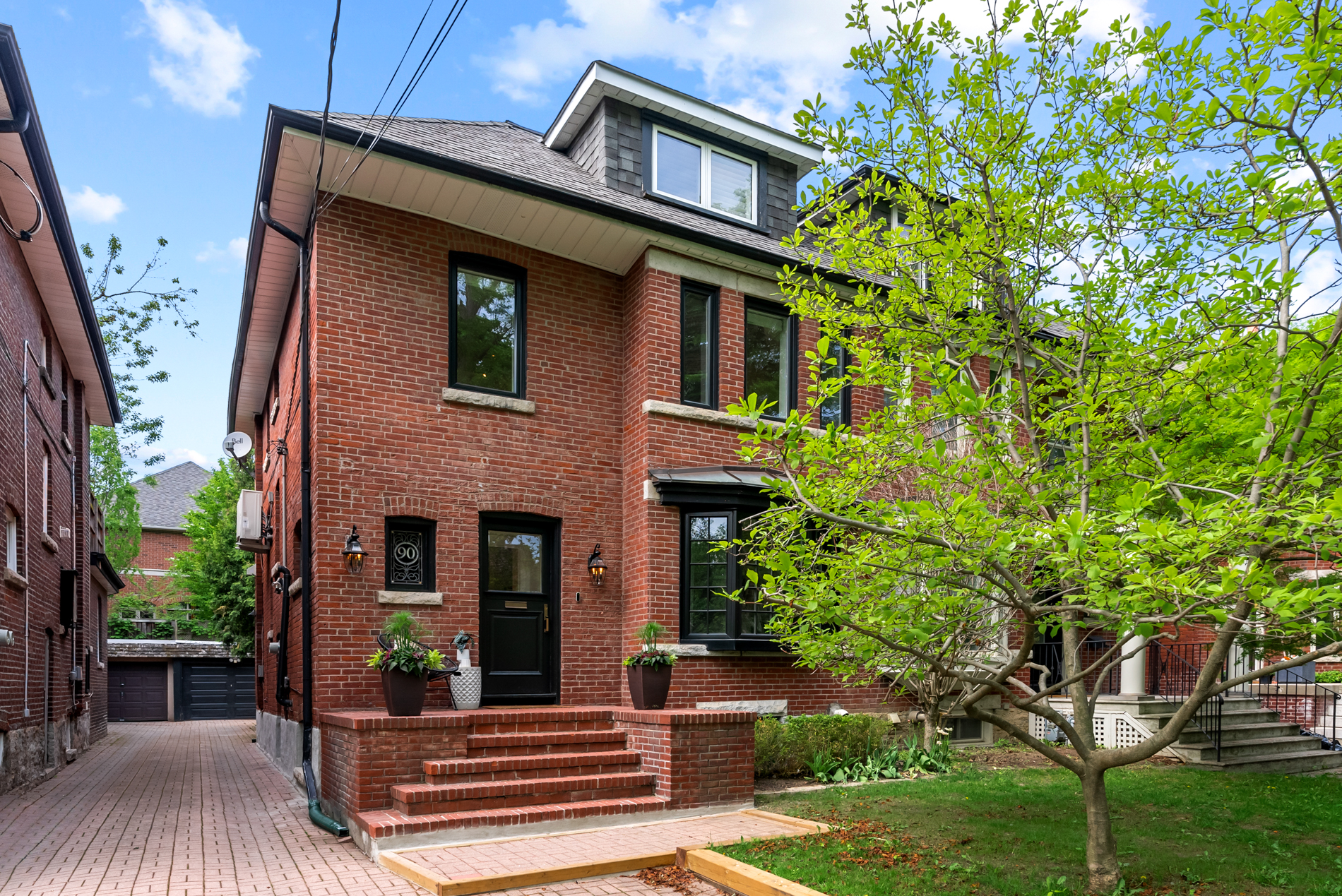
Additional Details
Truly a rare opportunity to own a single-family home in the coveted South West quadrant of South Rosedale, just steps to Yonge St., fabulous shops & restaurants, The Lawn, Terroni’s, The Five Thieves & so much more including Rosedale Junior School, York School & Branksome Hall.
This stunning extra wide semi includes a fabulous newly renovated open concept main floor, light & bright this beautiful space will play host to wonderful dinner parties & quickly become the hub of the home, the second floor houses the exceptional primary suite with spa inspired ensuite bath, there is also an oversized family room with wood burning fireplace, great for family movie night or watching the game, or convert to another bedroom. The third-floor houses two large accessory bedrooms, a full 3-piece bath with large soaker tub as well as another European inspired bathroom with shower & sink, lots of bathrooms for your growing family.
The lower level has extra play space for young children, an abundance of storage & a large laundry room. The beautiful rear gardens are an oasis, ultra-private and lush greenery make this a welcoming space, this is the one!

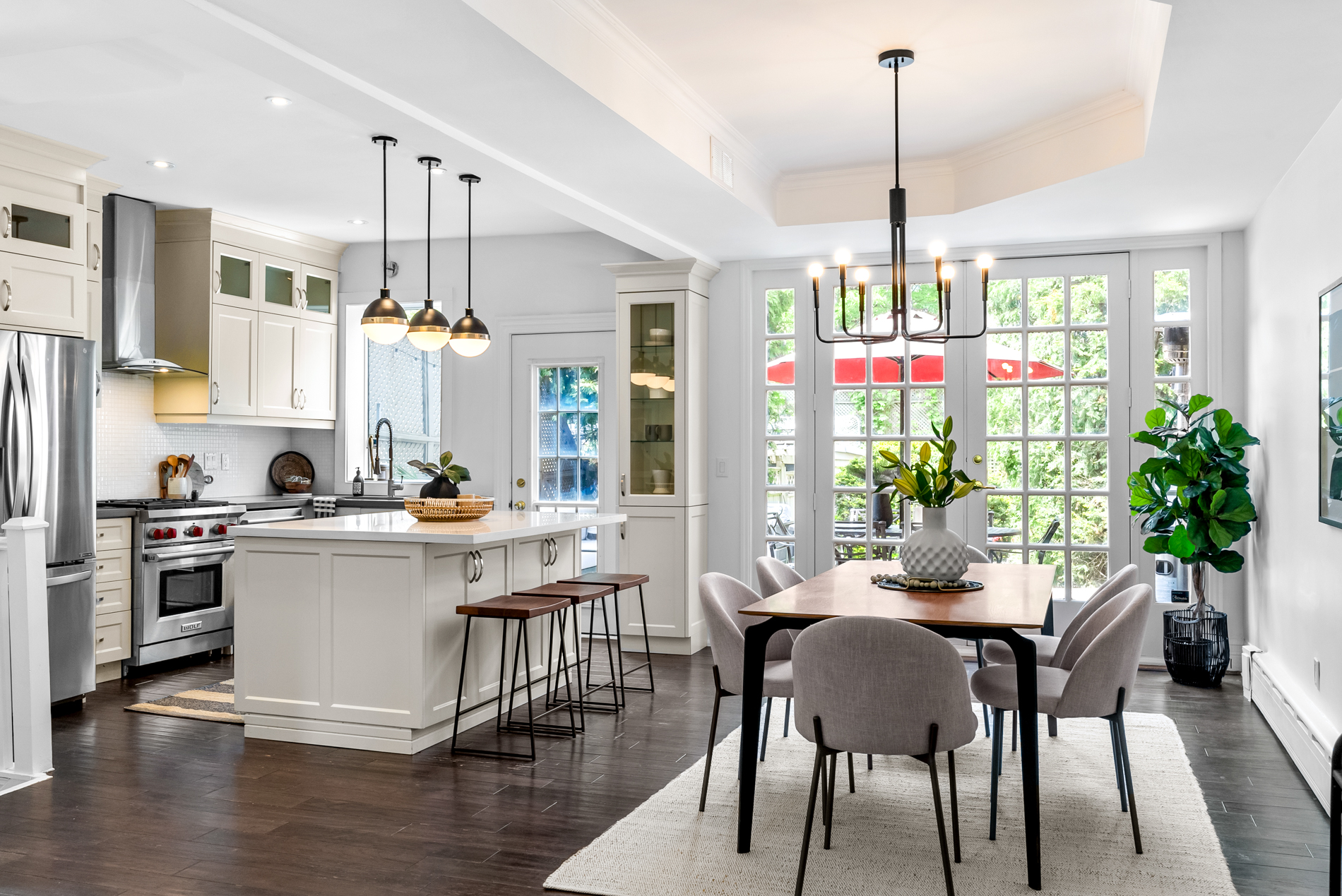
This Home Is Sold
Reach out now to find a home just like it.
